News Stories
- 2024
- 2023
- Jun
- Delighthouse
- 2022
- 2021
- 2020
- Oct
- New Director
- Apr
- Ian Appleton
- 2019
- 2018
- 2017
- Jul
- The Fat Pony
- 2016
- 2015
- Sep
- New Recruits
- 2014
- 2013
- 2012
- 2011
- 2001
Tags
The Marlings granted planning permission

.jpg)
Culross house planning granted
We’re pleased to announce that planning has been granted for our renovation project in Culross, Fife. The proposal is for the extensive refurbishment of an existing 1960’s detached house, set within the environs of the historic Culross Abbey. New cladding materials help to both sustainably improve the external insulation and bed the building into it’s woodland surroundings. A carefully considered extension and internal alterations also combine to help open up much enhanced living spaces to the marvellous views across the Firth of Forth.


West End Project progresses
Our project in Edinburgh’s West End is progressing well, with some incredibly neat workmanship of the new and refurbished roof. The new dormer captures tremendous views across the city and to the hills beyond.
Thanks to main contractors Gloss Projects, Grey and Dick windows and Finial roofing for all their hard work.


Borders Planning Granted
HLA are delighted to have received planning permission for a large family home in the Scottish Borders. The property is currently a ruin, having served as a farm house and stable block until the 1930's. The new home will feature an indoor pool, private sheltered courtyard garden, and will focus on views across the surrounding landscape.


New Build House in Edinburgh Complete
We have recently completed this new build family home in the Swanston area of Edinburgh. The house is designed to nestle into it’s sloping site whilst maximising the views of the Pentland hills beyond. The orientation and form of the dwelling creates two private courtyards allowing the occupants to enjoy the morning and evening sun both outside and in the principal living area.

Swanston Planning Granted
We are delighted to have received planning permission for this new build house in the south of Edinburgh. Set over 2 levels, the transparency of the elevations visually connect the interior spaces with 2 new courtyard gardens, whilst the upper roof terrace takes in fantastic views to the Pentland Hills.
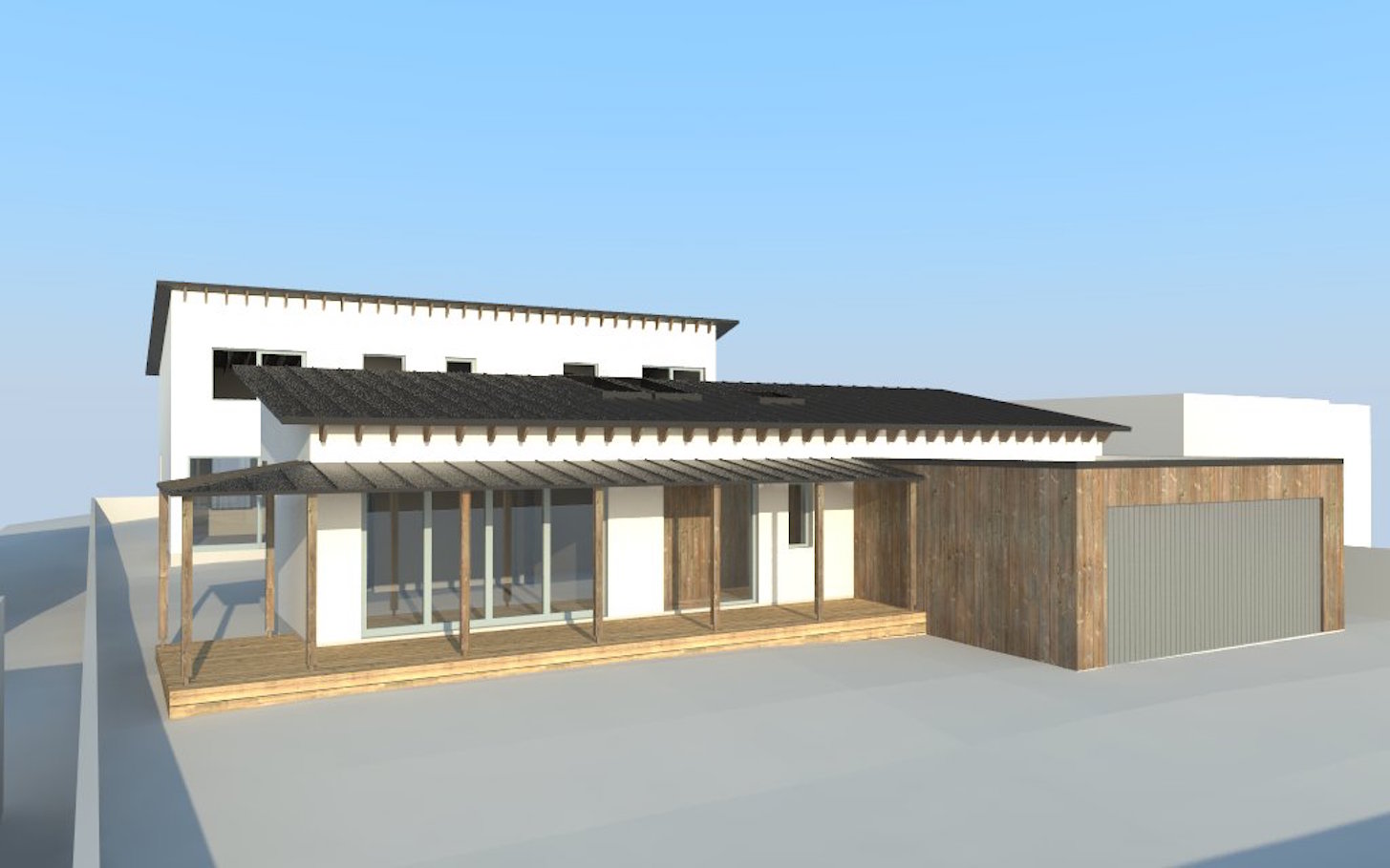
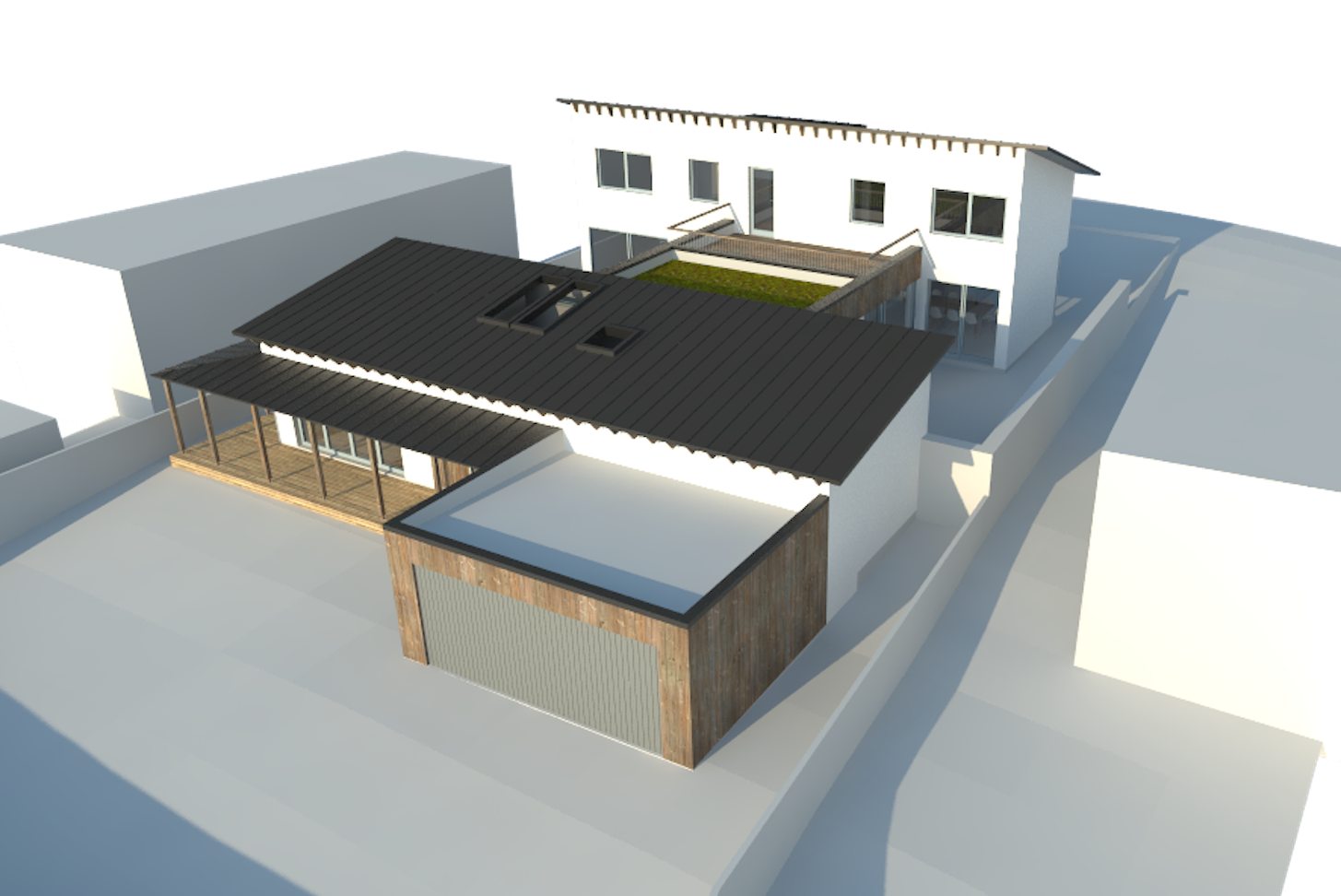
HLA Goes Green
We were pleased to see our two complementary rear extensions to a villa in the Grange taking shape. The Summer House is clad in pre-patinated copper. The same material is also used to hightlight a slot picture window on the stone extension, which houses a new bathroom and utility. 
Georgian House Extension Takes Shape
A 100m2 extension to a Georgian House in Northern Fife starts to take shape on site.
The dual pitch of the roof allows for a sheltered external area, which takes advantage of the southern exposure whilst providing internal shading during the summer months. 
Highland Hotel
Helen Lucas Architects were delighted to obtain planning permission for the refurbishment and extension to a Highland Hotel this month.
The proposals include a new accommodation block, extended restaurant and refurbished bar and dining area. One of the most exciting additions is a timber deck that will cantilever over the loch to provide breathtaking views and alfresco dining.

Planning Permission for new house in Midlothian
Helen Lucas Architects have received plannning permission for a new low energy house in rural Midlothian. The house will feature an air source heat pump, rainwater harvesting and solar panels. The building will be clad with lime render, larch boarding and standing seam zinc roofing.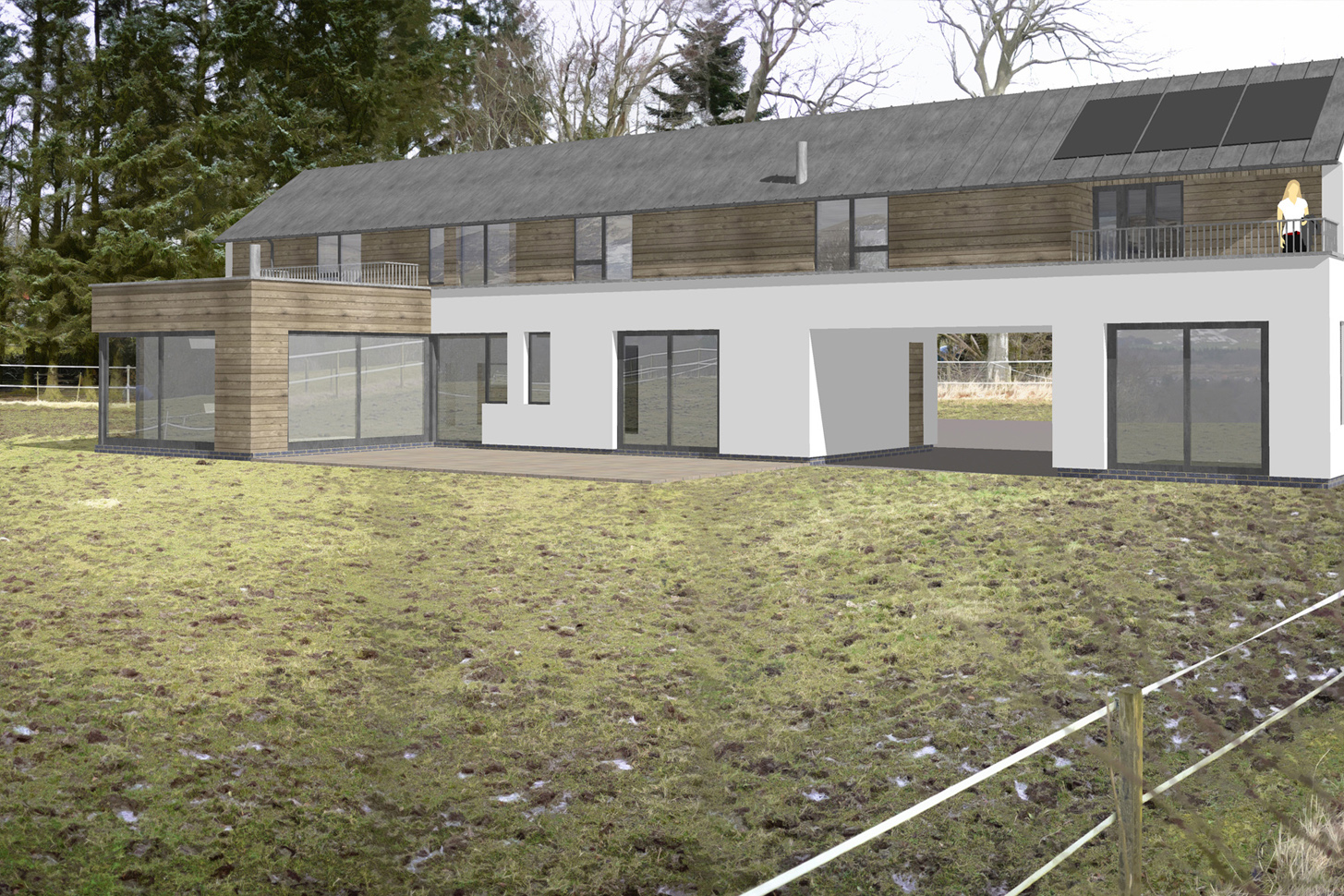
Helen Lucas Architects featured in The Guardian
This green oak framed house, completed in 2008, was featured in the homes section of the Guardian on Saturday 5th October. The photographs show how the house has weathered into - and become a natural looking part of - the landscape.
More information on this project >

Highland Hot Tub
The sea might be cold but the cedar hot tub installed at this seaside house makes enjoying the water a little bit easier in the north west of Scotland.
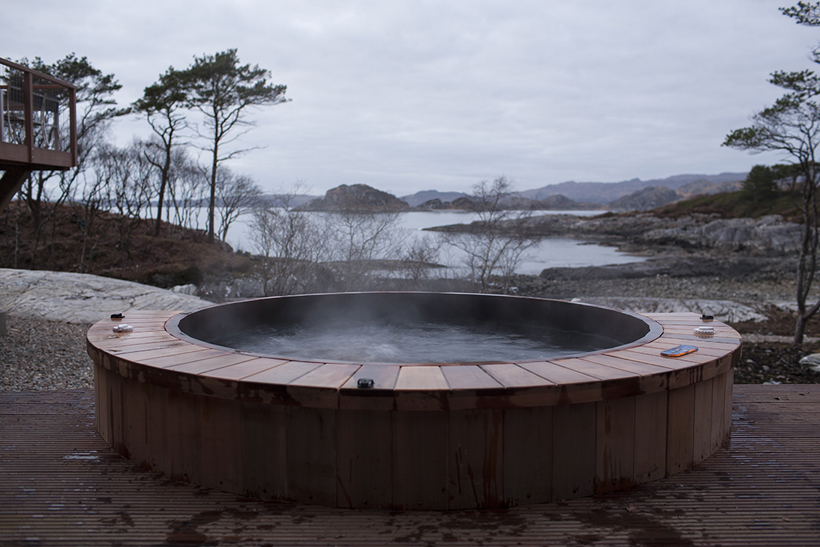
Proposals for Skye Croft
Helen Lucas Architects have designed a one and a half storey croft house for a remote windswept plot on northern Skye.
The living area is slightly sunken so when seated your gaze sweeps across the top of the machair and out to the sea beyond.

New Window at Hartington Gardens, Edinburgh
A window with a great view over central Edinburgh is installed at Hartington Gardens.
A sliding, folding window is installed permitting panoramic views across Edinburgh from a modern third floor extension and refurbishment. The window is pushed beyond the building envelope allowing spectacular 180 views over the surrounding rooftop
View the completed project >
s. 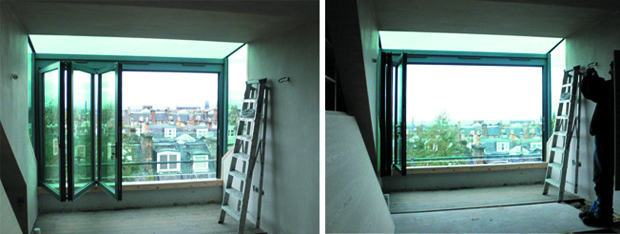
Edinburgh Extension
This classic Edinburgh bungalow gained planning permission for a large rear extension in June.
The project started on site in September and the timber framed extension is starting to take shape. The extension benefits from very large sliding doors to maximise the daylight and views.
A loft conversion is taking place in conjunction with these works and progress can be seen in a separate post.





