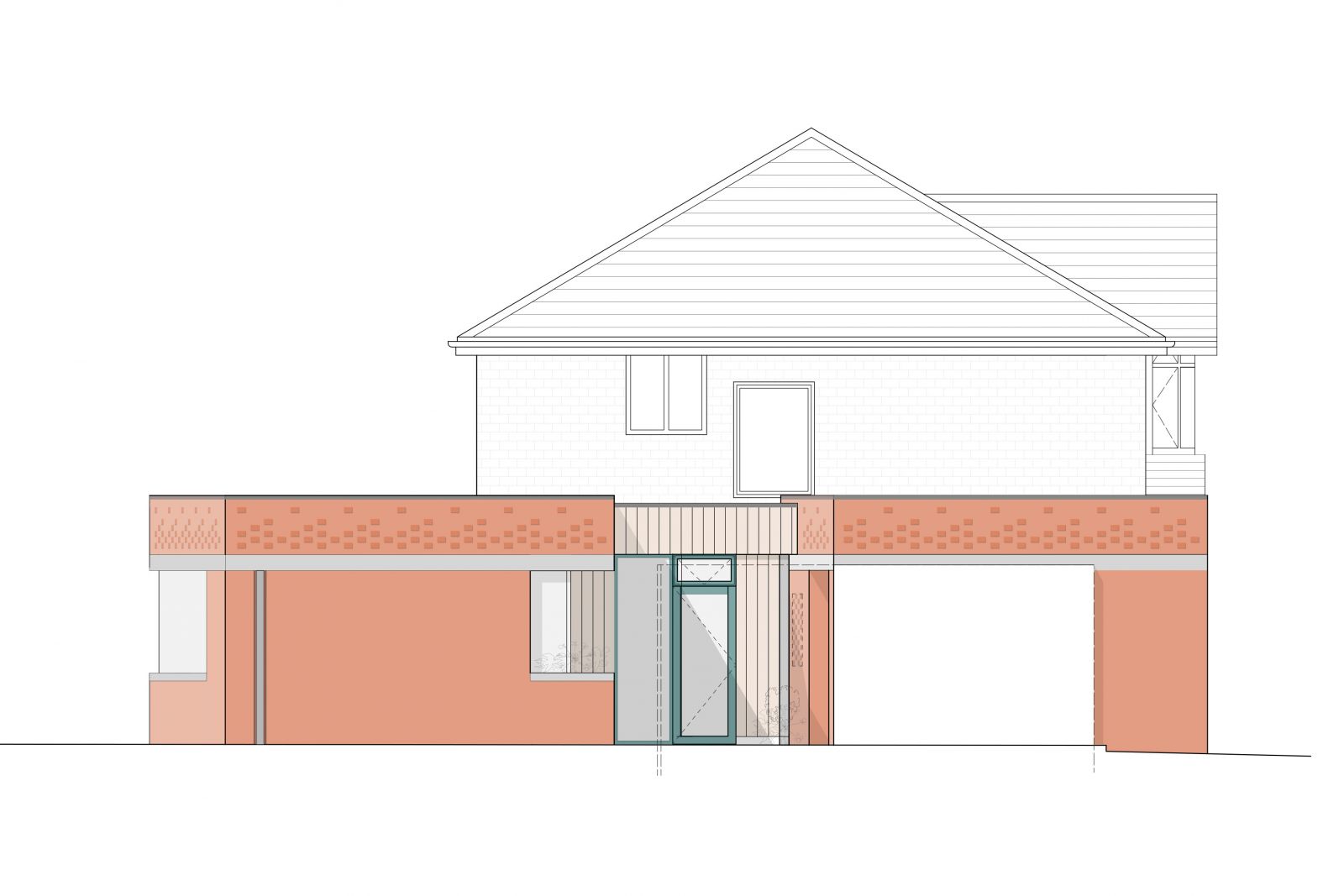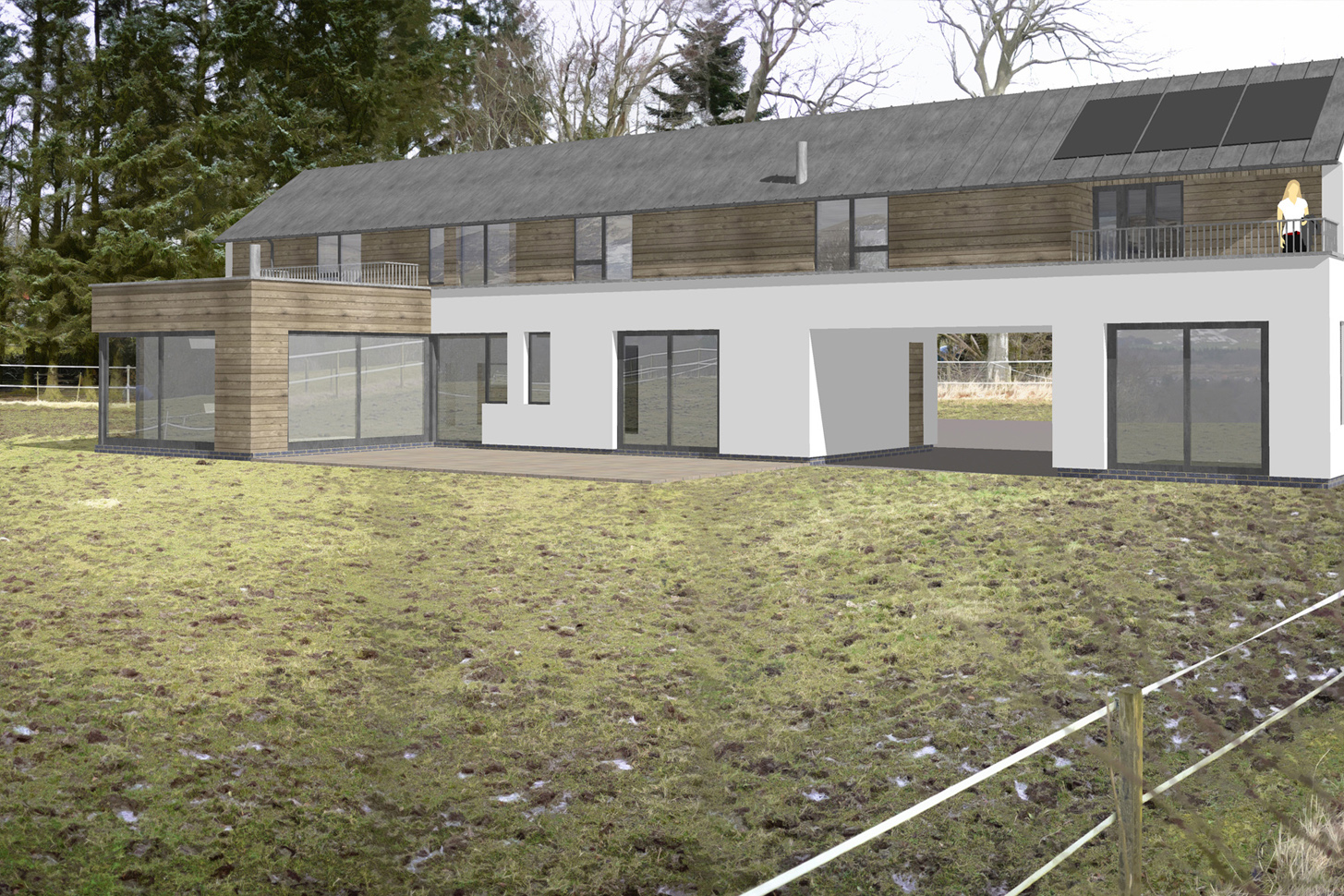News Stories
- 2024
- 2023
- Jun
- Delighthouse
- 2022
- 2021
- 2020
- Oct
- New Director
- Apr
- Ian Appleton
- 2019
- 2018
- 2017
- Jul
- The Fat Pony
- 2016
- 2015
- Sep
- New Recruits
- 2014
- 2013
- 2012
- 2011
- 2001
Tags
Garden Room Planning Permission Granted
We are delighted to have received Planning Permission for a garden room extension to a property in Morningside.
The project will provide a generous light-filled living room as well as a new main door and porch for the property which is currently accessed off a common stair. Inspired by our client's love of colour and by the natural tones in the garden, the extension will have pink lime rendered walls over wood fibre insulation, with a green zinc roof and powder coated window frames/rainwater goods. Blue-green bricks, made from recycled materials, will form a base course and will continue up to meet windows at cill level.
We're looking forward to progressing the project over the next few months, and to seeing the materials come together on site.

Planning and Listed Building Consent Granted
We are delighted to have received Planning Permission and Listed Building Consent for the renovation of a large warehouse building on Constitution Street in Leith.
The project looks to renovate the existing building as workshop for framing and crating and office space, for a local art gallery. The thermal performance of the building is to be upgraded and accessibility improved with a new staircase and lift core. The installation of a new lift will also allow the delivery and movement of large items.
It has been fascinating to research the history of the building, which has gone through a number of uses, including a wireworks, cooperage, car mechanic’s and even at one stage a Masonic lodge.
.jpg)

Trafford Planning Permission Granted
We are delighted to have recently received Planning Permission for a project in Trafford, Greater Manchester. The proposed ground floor extension will wrap around the existing semi-detached house, reconfiguring it into a modern family home for our clients. To the front, a discreet covered pend will run past a new bike store through to a sunny courtyard where a new private entrance will lead to flexible living, dining, and kitchen spaces. The extension's form is designed to take advantage of the angled site which widens to the rear, with the plan broken into smaller volumes to minimise its impact and create intimate spaces.
The design references the traditional red brick houses of the area, with protruding bricks, contrasting banding, and zinc detailing used to offer a contemporary interpretation of the Manchester vernacular.



The Marlings granted planning permission

.jpg)
Planning granted on Burr’s Garage project
We are pleased to announce that our project for Burr’s Garage, Tongue, has been granted planning permission. At the local planning committee the proposal was unanimously granted approval, receiving high praise for an extensive and detailed submission which will provide a world-class attraction and community focused gathering space for locals and visitors alike. Further details of the committee's decision can be found in the Northern Times article here.

Culross house planning granted
We’re pleased to announce that planning has been granted for our renovation project in Culross, Fife. The proposal is for the extensive refurbishment of an existing 1960’s detached house, set within the environs of the historic Culross Abbey. New cladding materials help to both sustainably improve the external insulation and bed the building into it’s woodland surroundings. A carefully considered extension and internal alterations also combine to help open up much enhanced living spaces to the marvellous views across the Firth of Forth.


Midlothian steading planning granted
Helen Lucas Architects have recently been awarded planning for a new project in Midlothian. This renovation of an old agricultural steading provides a contemporary studio space for the clients, replacing the existing roof to better integrate the steading within the context of the surrounding modernist influenced house. The proposals also include sustainable insulation improvements to the existing building fabric.
%20ws.jpg)

Grange house planning granted
HLA have recently been awarded planning for a new project in Edinburgh's Grange conservation area. The garden extension acts to bring more light into the building, creating a bright and contemporary living space with strong connections to the garden. Clad in zinc, it is markedly contemporary whilst also being complimentary to the existing sandstone villa.


Planning Permissions Granted
Helen Lucas Architects have recently been awarded planning for three new projects. These include two large garden extensions of villa properties in Edinburgh’s Grange and Merchiston and an extension and renovation of a remote ex-worker’s cottage in the Scottish Borders. All the projects allow the existing properties to connect with their immediate garden surroundings and, in the case of the cottage, the stunning landscape views beyond.




Borders Planning Granted
HLA are delighted to have received planning permission for a large family home in the Scottish Borders. The property is currently a ruin, having served as a farm house and stable block until the 1930's. The new home will feature an indoor pool, private sheltered courtyard garden, and will focus on views across the surrounding landscape.


Wester Coates Planning
HLA are delighted to have received Planning Permission for an attic extension at a house in the Coltbridge and Wester Coates Conservation Area. The property was previously extended for the same owners by Helen Lucas Architects in 2009.

Greenhill Planning
HLA are delighted to have received Planning permission and Listed Building Consent for the renovation and extension of a B-listed Victorian villa in the Merchiston and Greenhill Conservation Area. Extending into an unused existing void space, the proposal strives to reorganise the villa to adapt to the needs of modern living; a generous kitchen-dining space overlooks the leafy front garden, whilst new decking and openings accentuate the relationship between the house and the redesigned rear garden.
A quadripartite window to the front elevation is composed to match the existing fenestration; the verticality and generous proportions are a contemporary articulation of the original early Victorian facade.
Belford Mews Planning
 HLA are delighted to have received Planning permission and Listed Building Consent for the renovation and change of use of a C-listed mews house in the Dean Conservation Area, Edinburgh.
HLA are delighted to have received Planning permission and Listed Building Consent for the renovation and change of use of a C-listed mews house in the Dean Conservation Area, Edinburgh.
The dilapidated garage space is to be insulated and converted into a spacious one-bed home. A new opening to the rear reveals the stunning backdrop of the Dean Village and Water of Leith.
Originally designed as a row of stables in the late 19th Century, our proposal strives to retain the character of the original timber coach doors. A contemporary adaptation of the street elevation provides clerestory light, a hidden window concealed by a shutter, and a new place to sit and enjoy the sun.
Planning permission for Loch Lubnaig house and swimming pool

Planning Permission in Belhaven
We are delighted to have received planning permission for a new build house in Belhaven, East Lothian.
The house will sit at the rear of a long plot with a narrow plan to nestle into the shape of the site. It is split into two main components separated by a modest entrance courtyard. The walls will be clad in brick to match neighbouring buildings, and timber cladding left untreated to grey gradually and blend into the leafy garden surroundings.

Planning Permission for new house in Midlothian
Helen Lucas Architects have received plannning permission for a new low energy house in rural Midlothian. The house will feature an air source heat pump, rainwater harvesting and solar panels. The building will be clad with lime render, larch boarding and standing seam zinc roofing.
Planning Permission Granted for Canaan Lane
Planning Permission has been granted for a new house on Canaan Lane in Edinburgh's Morningside neighbourhood.
The 3d image below shows how the new 3-bedroom family house will use natural local sandstone to match the adjacent historic house, with a contemporary zinc-clad upper storey.

Planning Permission in Stoer Lochinver
Permission granted for former croft in Sutherland. The project team were delighted to gain planning permission for a new three bedroom dwelling on remote croft land in Lochinver Sutherland.
Situated on the coast in an area of outstanding natural beauty planning permission for a new house was granted under delegated powers by the HIghland Council in April. Helen Lucas architects are developing the proposals with the clients and are looking forward to starting on site in Spring next year.
View the completed project >





