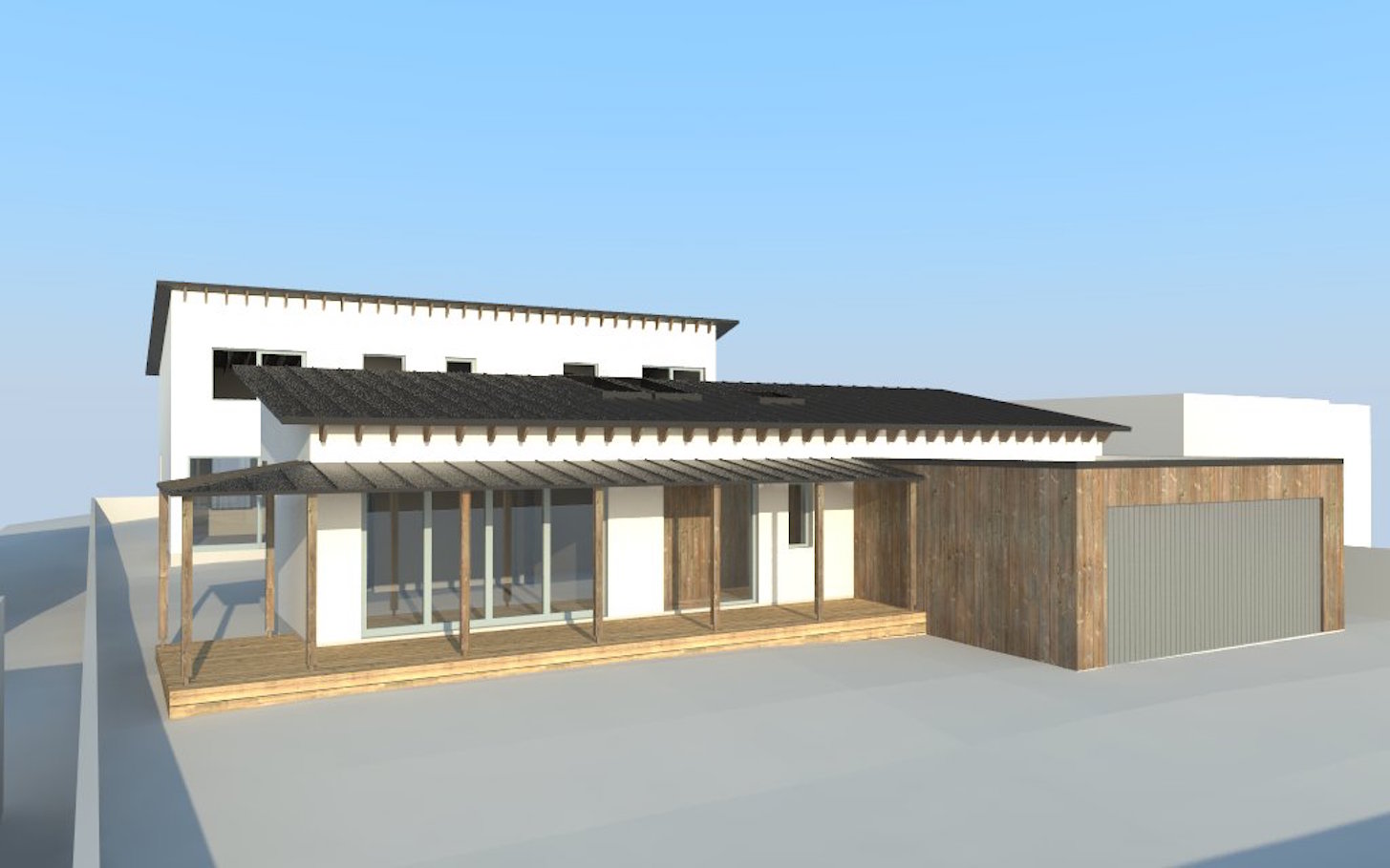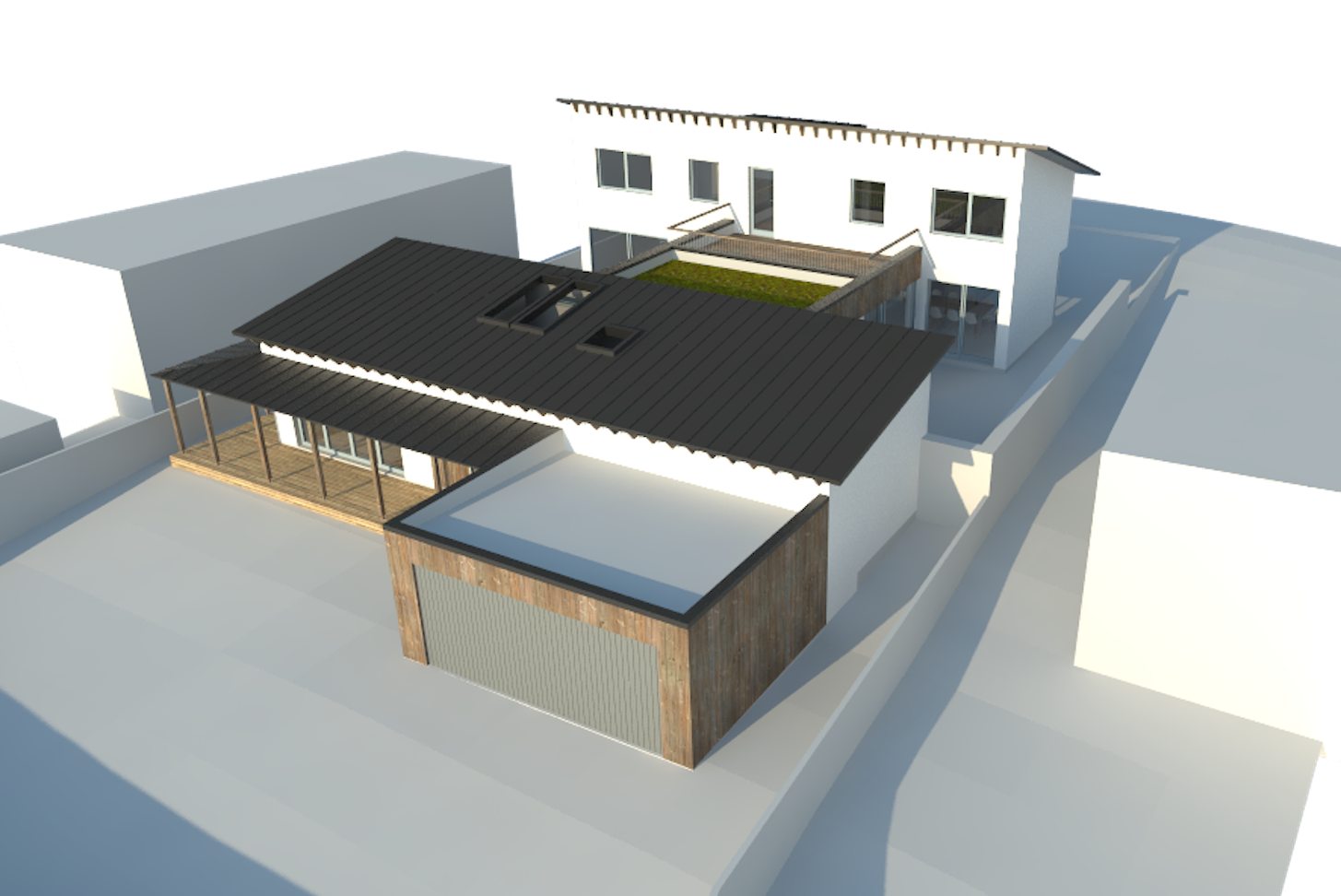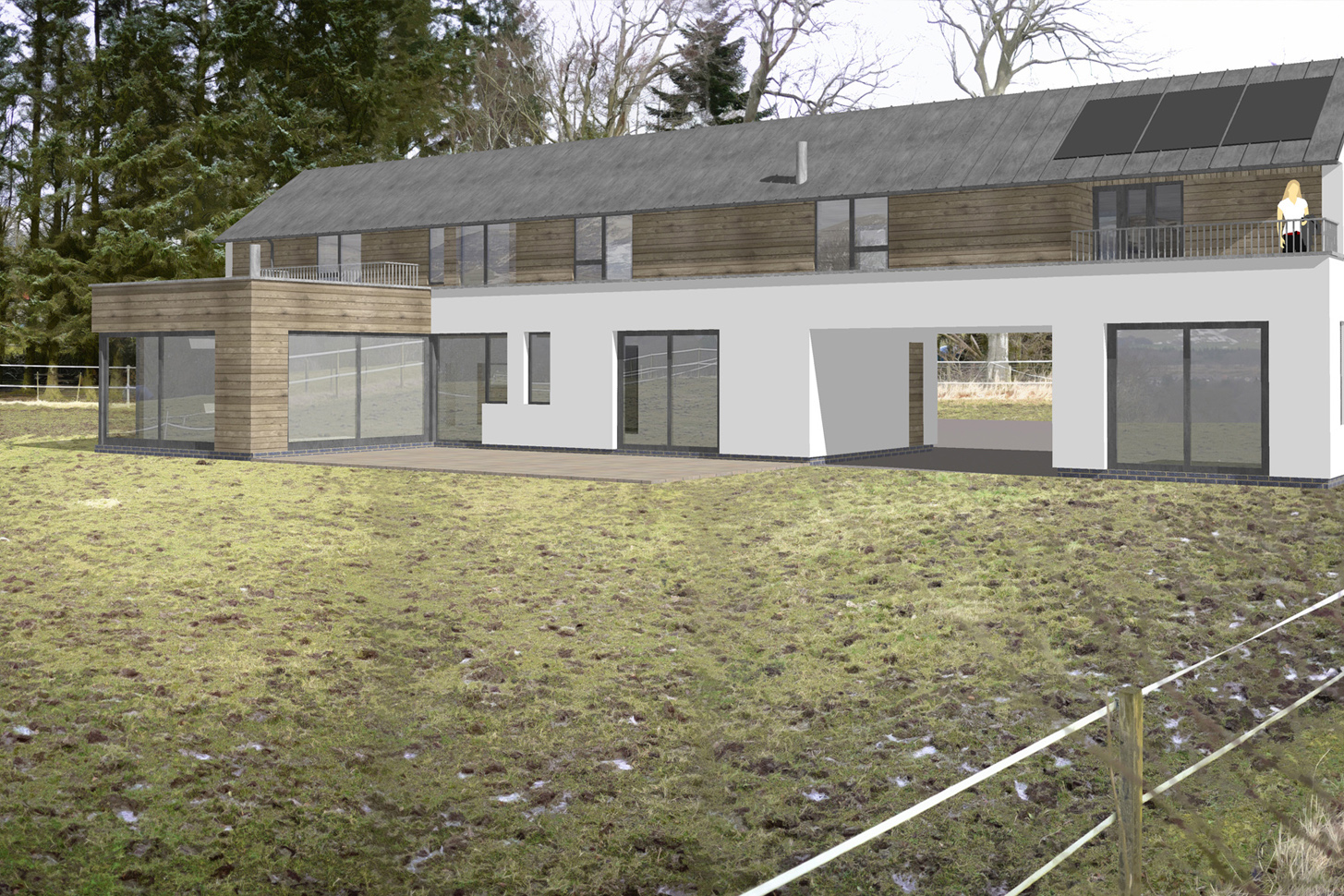News Stories
- 2024
- 2023
- Jun
- Delighthouse
- 2022
- 2021
- 2020
- Oct
- New Director
- Apr
- Ian Appleton
- 2019
- 2018
- 2017
- Jul
- The Fat Pony
- 2016
- 2015
- Sep
- New Recruits
- 2014
- 2013
- 2012
- 2011
- 2001
Tags
Early Concept & Model Making
Model making is underway as we explore possible elevations and develop early concepts for our East Lothian courtyard project.
These initial proposals include a porch extension to the existing house, creating a threshold space between house and grounds, and separate building to provide accessible guest accommodation. The two zinc clad forms are connected by a covered walkway, enclosing an intimate garden with swimming pool, all orientated to capture the evening sun.

.jpg)
Swanston Planning Granted
We are delighted to have received planning permission for this new build house in the south of Edinburgh. Set over 2 levels, the transparency of the elevations visually connect the interior spaces with 2 new courtyard gardens, whilst the upper roof terrace takes in fantastic views to the Pentland Hills.


Highland Hotel
Helen Lucas Architects were delighted to obtain planning permission for the refurbishment and extension to a Highland Hotel this month.
The proposals include a new accommodation block, extended restaurant and refurbished bar and dining area. One of the most exciting additions is a timber deck that will cantilever over the loch to provide breathtaking views and alfresco dining.

Planning Permission for new house in Midlothian
Helen Lucas Architects have received plannning permission for a new low energy house in rural Midlothian. The house will feature an air source heat pump, rainwater harvesting and solar panels. The building will be clad with lime render, larch boarding and standing seam zinc roofing.
Mini-Me
It is fifty times bigger but even we were surprised by how similar the completed kitchen at Stoer is to the cardboard model made almost two years earlier to help the clients get a sense of the space beneath the oak scissor trusses.
You can see from the finished photograph that the clients decided to add some additional top light during the design process but little else has changed during the later stages of detailed design amp construction. The double height space is the heart of this rural home beautifully sited on a Sutherland croft.
Photos of this croft house in its unique setting can be seen here >.

Proposals for Skye Croft
Helen Lucas Architects have designed a one and a half storey croft house for a remote windswept plot on northern Skye.
The living area is slightly sunken so when seated your gaze sweeps across the top of the machair and out to the sea beyond.




