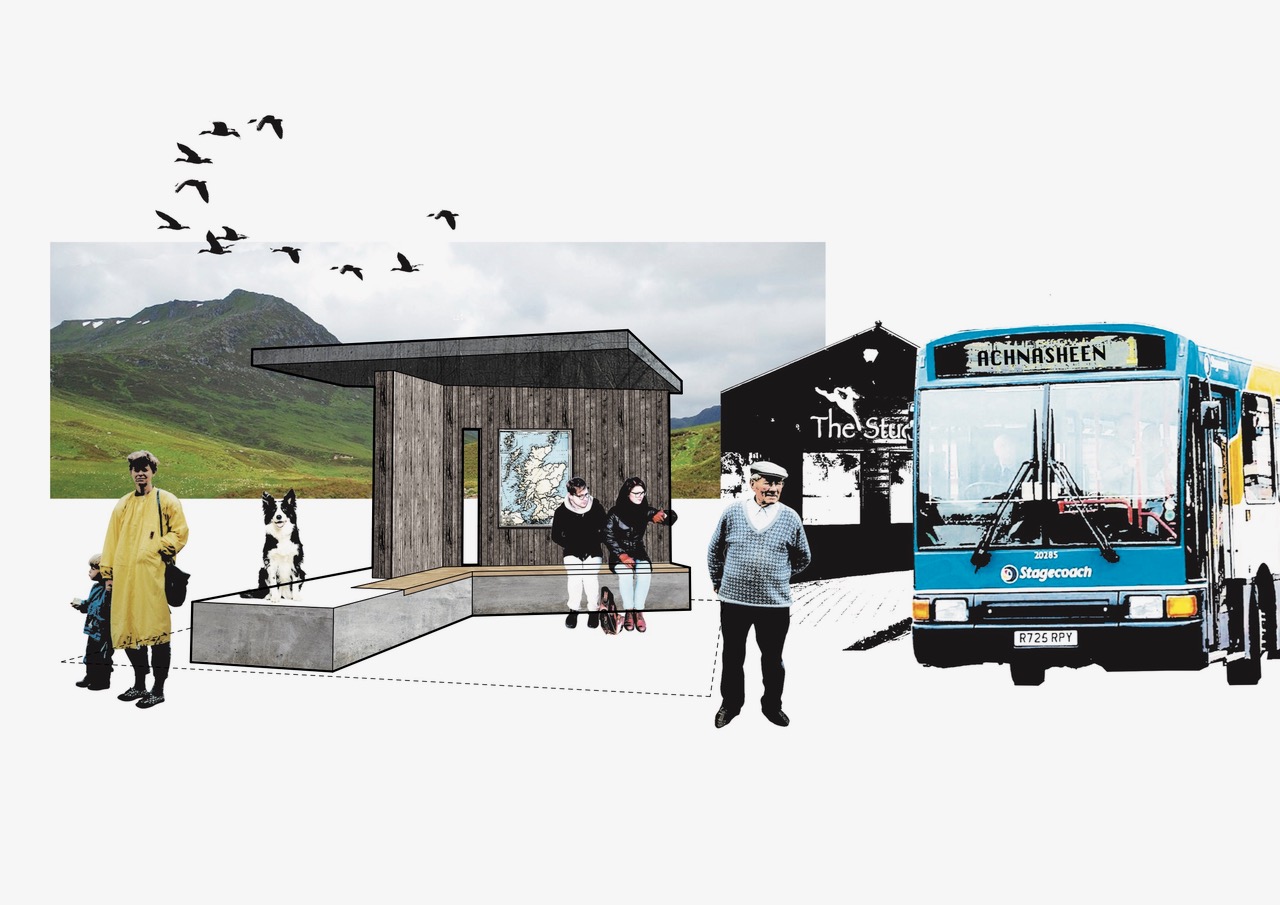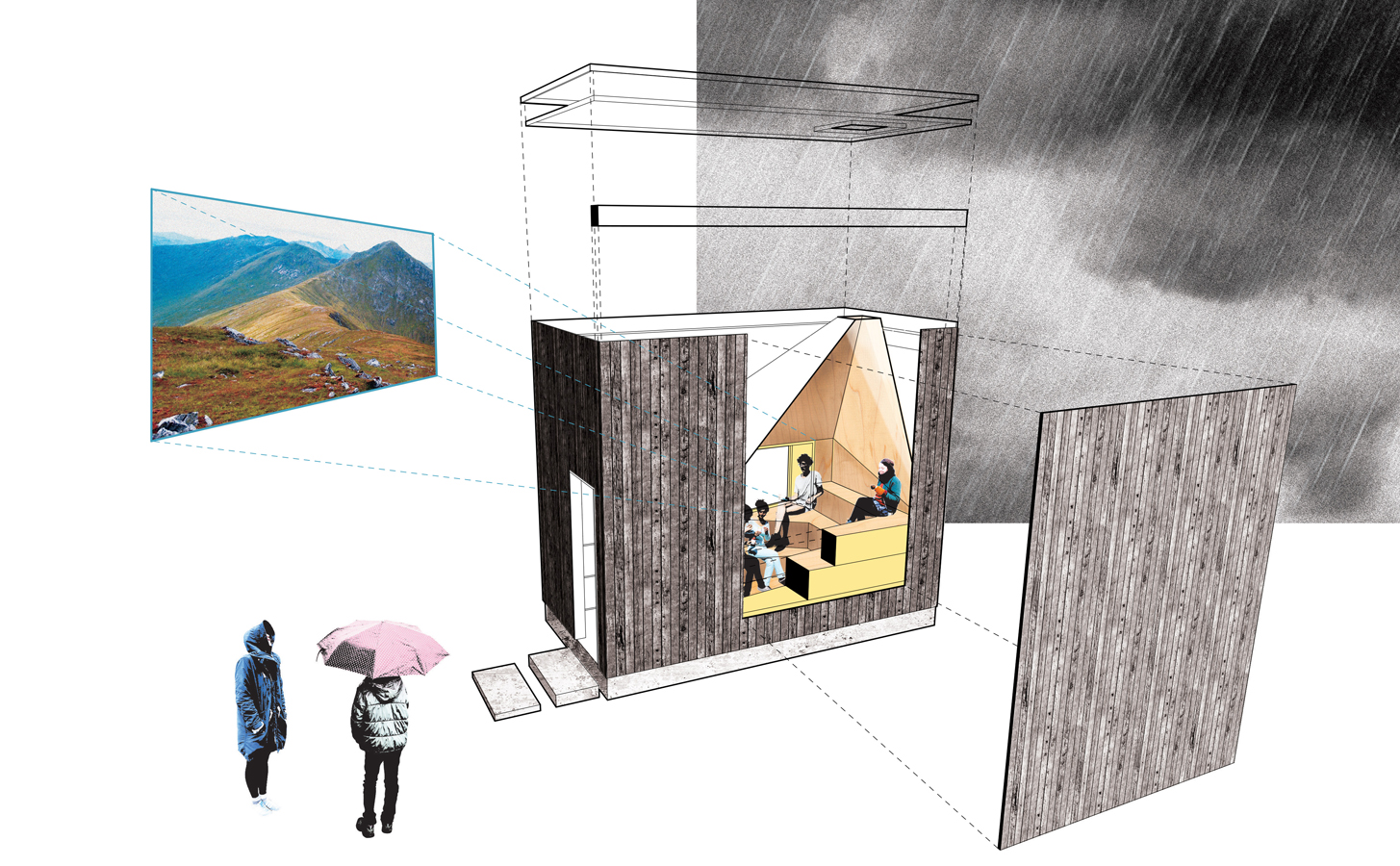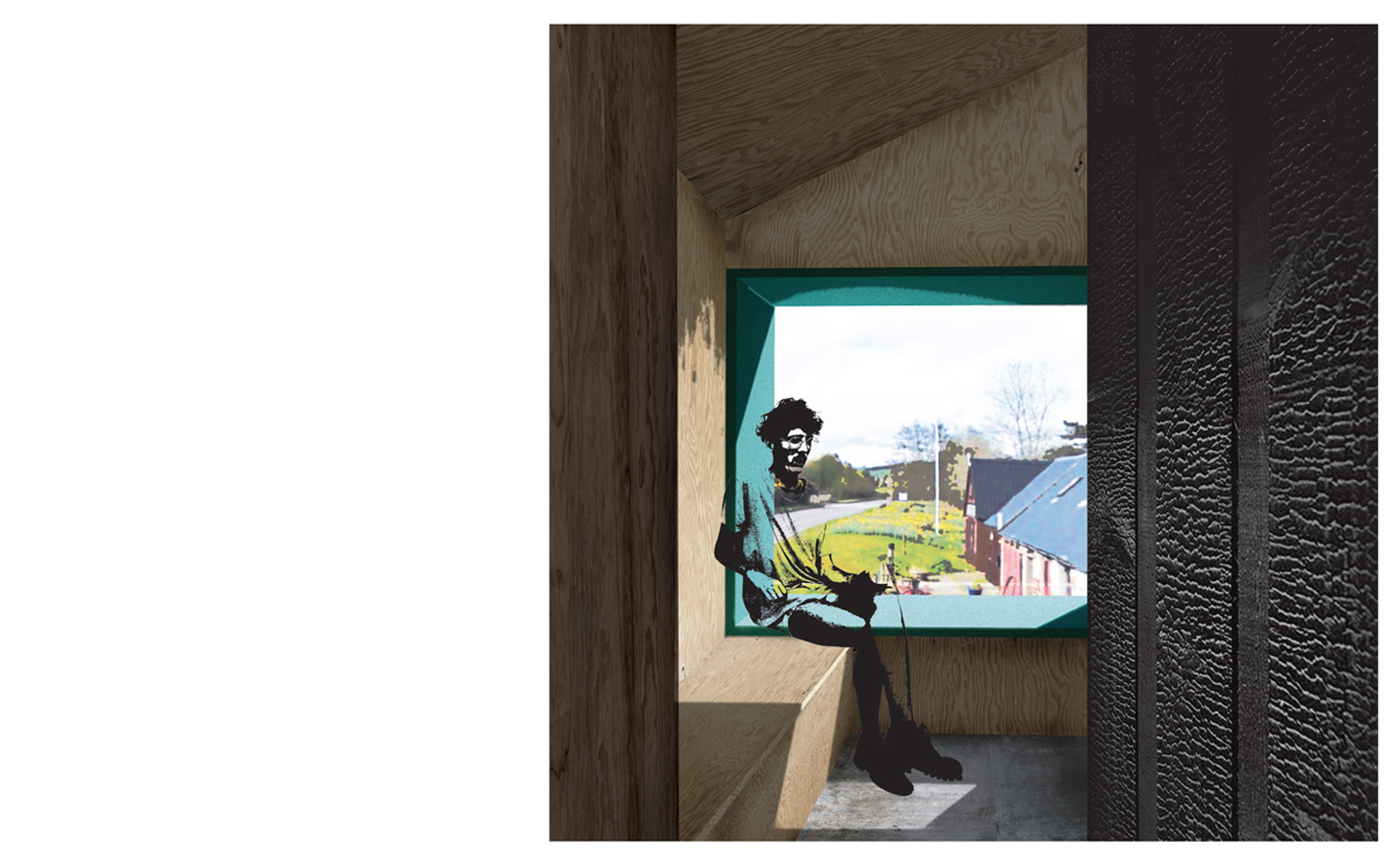News Stories
- 2024
- 2023
- Jun
- Delighthouse
- 2022
- 2021
- 2020
- Oct
- New Director
- Apr
- Ian Appleton
- 2019
- 2018
- 2017
- Jul
- The Fat Pony
- 2016
- 2015
- Sep
- New Recruits
- 2014
- 2013
- 2012
- 2011
- 2001
Tags
Arisaig Planning Granted
We are pleased to announce that our project for a new house near Arisaig has been granted planning permission. Commanding fantastic views over Loch Nan Ceall, the proposal is for a new build house featuring a Douglas-fir frame and constructed sustainably using breathable wood-fibre insulation.

.jpg)
North Berwick house completion
Helen Lucas Architects have recently completed a full renovation of a 3-storey townhouse on the picturesque seafront of North Berwick.

NC500 Adventure
Our colleague Christina is cycling the North Coast 500 with a 3-person team from Proper Adventure Journal, which features ordinary people doing extraordinary things. This is a considerable undertaking, involving 500 miles cycling (with over 35,000ft of climbing) in four days around the incredible scenery and roads of the North Highlands of Scotland.

Culross house planning granted
We’re pleased to announce that planning has been granted for our renovation project in Culross, Fife. The proposal is for the extensive refurbishment of an existing 1960’s detached house, set within the environs of the historic Culross Abbey. New cladding materials help to both sustainably improve the external insulation and bed the building into it’s woodland surroundings. A carefully considered extension and internal alterations also combine to help open up much enhanced living spaces to the marvellous views across the Firth of Forth.


House Nearing Completion
The renovation and extension of the house on the shores of Loch Linnhe is now nearing completion. Work comprised an extensive refurbishment of the original house interior and wood fibre insulation wrap to the exterior, set against contemporary timber and zinc clad extensions. These create extensive new living areas and capture the breathtaking views across the landscape.

Highland Shelters Competition
Helen Lucas Architects entered a recent competition by Highland Council for the design of three roadside shelters at Locharron, Achnasheen and Braemar Junction.
Taking the view, orientation to the sun and exposure to the surrounding environment as the inspiration, the project sought to provide places of ‘prospect and refuge’ for visitors to the area. The shelters used a combination of local materials and pre-fabrication to make construction and repair as easy as possible in these often remote locations.
Although we were not shortlisted in the final three entrants we very much enjoyed developing these proposals.


Highland Hotel Reopens
After a busy winter on site, HLA are delighted to announce that the Phase 1 of our Kylesku Hotel project is complete, with the hotel bar and restaurant open for business! Thanks to some fantastic weather our latest site meeting was held on the deck, in the warm sunshine.
Room With a View
The bathroom window has been positioned at one of our Highland sites and the view is spectacular.
Eigg and Rum can be seen from the smallest room in this west-coast house. The timber frame is taking shape quickly in this spectacular spot.

Home & Interiors Feature
One of our North Berwick projects been featured in Home & Interiors Scotland.
Highland Hotel
Helen Lucas Architects were delighted to obtain planning permission for the refurbishment and extension to a Highland Hotel this month.
The proposals include a new accommodation block, extended restaurant and refurbished bar and dining area. One of the most exciting additions is a timber deck that will cantilever over the loch to provide breathtaking views and alfresco dining.

Extension Complete in Portobello
We have recently completed an extension to a house on a corner within the Portobello conservation area.


Helen Lucas Architects featured in The Guardian
This green oak framed house, completed in 2008, was featured in the homes section of the Guardian on Saturday 5th October. The photographs show how the house has weathered into - and become a natural looking part of - the landscape.
More information on this project >

Seaside Home Complete in Inverness-shire
A new seaside family house is now complete in Roshven, Invernessshire.
The environmentally friendly house is constructed entirely of wood with Green oak frame creating large double height internal spaces. The timber walls have been super insulated with NBT breathable wood fibre insulation and a taped air tight wall construction. This makes the house very easy to heat. Due to the remote location there is no gas or water supply available. An Air Source Heat pump located under the houseuses electricity to generate energy at a three to one ratio to power the underfloor heating and domestic hot water. A bore hole drilled to a depth of fifty metres provides clean water from the rocks which is UV treated to provide the drinking water.
View more photographs of this project >

Proposals for Skye Croft
Helen Lucas Architects have designed a one and a half storey croft house for a remote windswept plot on northern Skye.
The living area is slightly sunken so when seated your gaze sweeps across the top of the machair and out to the sea beyond.

New House Completed in North Berwick
Helen Lucas Architects are delighted that this contemporary, new build house is complete.
Overlooking the beach and sea, the colours of the environment leap into this modern stone clad house. The windows were carefully set out to capture the islands scattered in the North Sea at North Berwick, a coastal town approximately an hour from Edinburgh. The house is built from natural materials, stone, zinc and lime render. Wood fibre insulation was specified for breathability and the building was designed to be extremely energy efficient.
After careful consideration the clients decided to keep the interior very neutral to contrast with the colours in the landscape at this magnificent site. 
View more photographs of this project >

A Light Touch on the Landscape
Delicate concrete feet cast for a new house in Roshven.
The new house stands on a rocky beach just above the high tide line. This low carbon house has a green oak frame. The main timber columns land on these neat little concrete pads. This means that the ground beneath the house is relatively unaffected by the buildings presence.
Wherever possible we would recommend a light touch on the landscape. We have used this strategy on other remote projects in beautiful locations where preserving the landscape is of the utmost priority. Frisealach - another costal project on a rocky site - was completed in 2007.
View the completed project at Roshven >

New House on Site in North Berwick
Shape of new house is revealed by the timber frame. The timber frame has revealed the form of the new house which is currently on site in North Berwick.
Our clients, who are based in Edinburgh, initially approached us to refurbish the property they had acquired overlooking the sea at North Berwick. After carefully considering refurbishment options and getting them priced it became clear that in this instance a new building was a sensible solution for this site. 20 VAT on the refurbishment costs become zero on a new build and our clients decided to change course and invest the 20 saving in gaining a bespoke, energy efficient house.
Planning permission was granted for the rebuilding of a new, greener house, more suited to the clients needs. They are looking forward to moving to this beautiful part of the coast when the project is complete.
View the completed project >

Sea Views at North Berwick
Window Setting Out at Coastal New Build House The architects for the new build house at North Berwick have been on site to check the exact positions of the glazing.
Facing north, the proposed house has windows arranged to frame the islands of Fidra, Lamb, Craigleith and Bass Rock. In this photo the island of Craigleith is framed by the kitchen window.
View the completed project >

Planning Permission in Stoer Lochinver
Permission granted for former croft in Sutherland. The project team were delighted to gain planning permission for a new three bedroom dwelling on remote croft land in Lochinver Sutherland.
Situated on the coast in an area of outstanding natural beauty planning permission for a new house was granted under delegated powers by the HIghland Council in April. Helen Lucas architects are developing the proposals with the clients and are looking forward to starting on site in Spring next year.
View the completed project >







