News Stories
- 2024
- 2023
- Jun
- Delighthouse
- 2022
- 2021
- 2020
- Oct
- New Director
- Apr
- Ian Appleton
- 2019
- 2018
- 2017
- Jul
- The Fat Pony
- 2016
- 2015
- Sep
- New Recruits
- 2014
- 2013
- 2012
- 2011
- 2001
Tags
New working hours

Construction Declares Event
The next online event hosted by Construction Declares Scotland is on Thursday 6th May at 16.30. It focuses on the built environment’s response to the climate emergency.
Featured speakers include:
Basil Demeroutis, Managing partner from FORE Partnership, the developer of Glasgow's Cadworks Office building will talk about FORE's approach to the climate emergency and their work.
Graeme Hannah, Head of Sustainability at Robertson Construction will talk about the decarbonisation work they are undertaking and give the Constructor's perspective
Peter Fisher from Bennett's Associates will talk about their company's Science Based targets.
There will be a Q&A with the speakers after the presentations for everyone to discuss the presentations.

New Shoots
Lots of our projects have been continuing on site despite the adversity of this last year and we thought we would show some photographs of work currently in development and nearing completion. Out of a long and bitter winter we are beginning to feel the warmth and welcome the new shoots of spring here in Edinburgh, and the connections to landscape and sunlight which have long been imagined begin to reveal themselves with the turning season.


.jpg)

Christina elected RIAS President

North Berwick house completion
Helen Lucas Architects have recently completed a full renovation of a 3-storey townhouse on the picturesque seafront of North Berwick.

NC500 Adventure
Our colleague Christina is cycling the North Coast 500 with a 3-person team from Proper Adventure Journal, which features ordinary people doing extraordinary things. This is a considerable undertaking, involving 500 miles cycling (with over 35,000ft of climbing) in four days around the incredible scenery and roads of the North Highlands of Scotland.

Tongue Community Consultation
Helen Lucas Architects recently hosted a community consultation for a new project in the village of Tongue, North-West Highlands. We found it greatly beneficial to discuss our proposals with the local community and they were enthusiastically received. The proposals seek to renew and add to an existing garage, shop and shed buildings formed around an enhanced ‘mercat’ street. We will be providing a new shop with fuel pumps, a restaurant, flexible pop-up shop area, event space, accommodation for tourists and a business start-up unit envisioned to house a microbrewery.


Midlothian steading planning granted
Helen Lucas Architects have recently been awarded planning for a new project in Midlothian. This renovation of an old agricultural steading provides a contemporary studio space for the clients, replacing the existing roof to better integrate the steading within the context of the surrounding modernist influenced house. The proposals also include sustainable insulation improvements to the existing building fabric.
%20ws.jpg)

West End Project progresses
Our project in Edinburgh’s West End is progressing well, with some incredibly neat workmanship of the new and refurbished roof. The new dormer captures tremendous views across the city and to the hills beyond.
Thanks to main contractors Gloss Projects, Grey and Dick windows and Finial roofing for all their hard work.


Grange house planning granted
HLA have recently been awarded planning for a new project in Edinburgh's Grange conservation area. The garden extension acts to bring more light into the building, creating a bright and contemporary living space with strong connections to the garden. Clad in zinc, it is markedly contemporary whilst also being complimentary to the existing sandstone villa.


Conservation Ethics and Approaches
Helen Lucas Architects had an inspiring and fascinating day at Historic Environment Scotland's Engine Shed on 'Conservation Ethics and Approaches'. The keynote lecture was by Caitlin DeSilvey, exploring the philosophy of managed decay and material change and letting historic buildings 'be'. Her book, 'Curated Decay: Heritage Beyond Saving' by The University of Minnesota Press, is a thought-provoking and provocative read.

Helen Lucas elected to RIAS council
HLA are proud to announce than Helen Lucas has been elected as a member of the council of the Royal Incorporation of Architects in Scotland.
Members of the new council have released the following joint statement:
'We are pleased to have been voted on to RIAS Council and, foremost, delighted to be supporting Robin Webster to the Presidency. Having actively campaigned for change to the RIAS, we will work with Robin as he drives improvements forward. We have viewed with concern the failings within the organisation and are aware that the Charity Regulator’s inquiry is “still ongoing”. We will, therefore, be pushing for the RIAS to be open, in order to demonstrate that we have learned from such mistakes in building a new, relevant, vibrant, approachable and accountable professional body.'
House Nearing Completion
The renovation and extension of the house on the shores of Loch Linnhe is now nearing completion. Work comprised an extensive refurbishment of the original house interior and wood fibre insulation wrap to the exterior, set against contemporary timber and zinc clad extensions. These create extensive new living areas and capture the breathtaking views across the landscape.

Coarum Communication Workshop

Carpenter Oak Trip
HLA had a great time at Carpenter Oak's 'Craft and Design of Timber Framing' talk at their workshop in Angus. This was an opportunity for us to gain a greater understanding of the production and design possibilities of traditional timber framed buildings.
Borders Planning Granted
HLA are delighted to have received planning permission for a large family home in the Scottish Borders. The property is currently a ruin, having served as a farm house and stable block until the 1930's. The new home will feature an indoor pool, private sheltered courtyard garden, and will focus on views across the surrounding landscape.


River Garden Planning
HLA are pleased to announce that planning permission has been granted for the river garden project at Auchincruive Estate, South Ayrshire for the charity Independence from Drugs and Alcohol Scotland.
This ambitious project sees the creation of a residential training and social enterprise development centre for people in the early stages of recovery from addiction. The gardens provide a beautiful public destination, which is planned to include cafe, plant nursery, shop and a number of other social enterprises. Residential accommodation is also provided for up to thirty long term residents.
HLA have very much enjoyed working with IFDAS on the first stage, and look forward to seeing the River Garden project grow and flourish.
.jpg)
The Fat Pony
We are delighted to announce that works at Bread Street are almost complete. Keep your eyes peeled for The Fat Pony, a new wine bar opening to the public in the very near future. Almost all of the elements in the bar are bespoke and crafted locally; from the Douglas Fir shuttering and mild steel detailing, to the fabric panelling and folded metal light fittings . The Fat Pony will offer a unique selection of wines, charcuterie, small plates and more.
Images of the completed project can be found here.





Wester Coates Planning
HLA are delighted to have received Planning Permission for an attic extension at a house in the Coltbridge and Wester Coates Conservation Area. The property was previously extended for the same owners by Helen Lucas Architects in 2009.

Greenhill Planning
HLA are delighted to have received Planning permission and Listed Building Consent for the renovation and extension of a B-listed Victorian villa in the Merchiston and Greenhill Conservation Area. Extending into an unused existing void space, the proposal strives to reorganise the villa to adapt to the needs of modern living; a generous kitchen-dining space overlooks the leafy front garden, whilst new decking and openings accentuate the relationship between the house and the redesigned rear garden.
A quadripartite window to the front elevation is composed to match the existing fenestration; the verticality and generous proportions are a contemporary articulation of the original early Victorian facade.
Renovation Nearing Compeltion
The renovation and extension of this house in Merchiston, Edinburgh is now nearing compeltion. Work has included the formation of new zinc clad extensions to the rear of the house, as well as extensive Lithomex stone repairs, which beautifully match the original building fabric.


Belford Mews Planning
 HLA are delighted to have received Planning permission and Listed Building Consent for the renovation and change of use of a C-listed mews house in the Dean Conservation Area, Edinburgh.
HLA are delighted to have received Planning permission and Listed Building Consent for the renovation and change of use of a C-listed mews house in the Dean Conservation Area, Edinburgh.
The dilapidated garage space is to be insulated and converted into a spacious one-bed home. A new opening to the rear reveals the stunning backdrop of the Dean Village and Water of Leith.
Originally designed as a row of stables in the late 19th Century, our proposal strives to retain the character of the original timber coach doors. A contemporary adaptation of the street elevation provides clerestory light, a hidden window concealed by a shutter, and a new place to sit and enjoy the sun.
Works Complete at Royal Conservatoire of Scotland
HLA were pleased to attend the formal opening of new practice rooms at the Royal Conservatoire of Scotland yesterday. The new practice rooms have already proved popular, and initial feedback from staff and students has been very positive.
HLA have very much enjoyed working with the Royal Conservatoire and the project team and hope that their new Creative Campus is an asset to this lively and thriving institution.
The opening has been covered by both the BBC and The Herald.

Highland Shelters Competition
Helen Lucas Architects entered a recent competition by Highland Council for the design of three roadside shelters at Locharron, Achnasheen and Braemar Junction.
Taking the view, orientation to the sun and exposure to the surrounding environment as the inspiration, the project sought to provide places of ‘prospect and refuge’ for visitors to the area. The shelters used a combination of local materials and pre-fabrication to make construction and repair as easy as possible in these often remote locations.
Although we were not shortlisted in the final three entrants we very much enjoyed developing these proposals.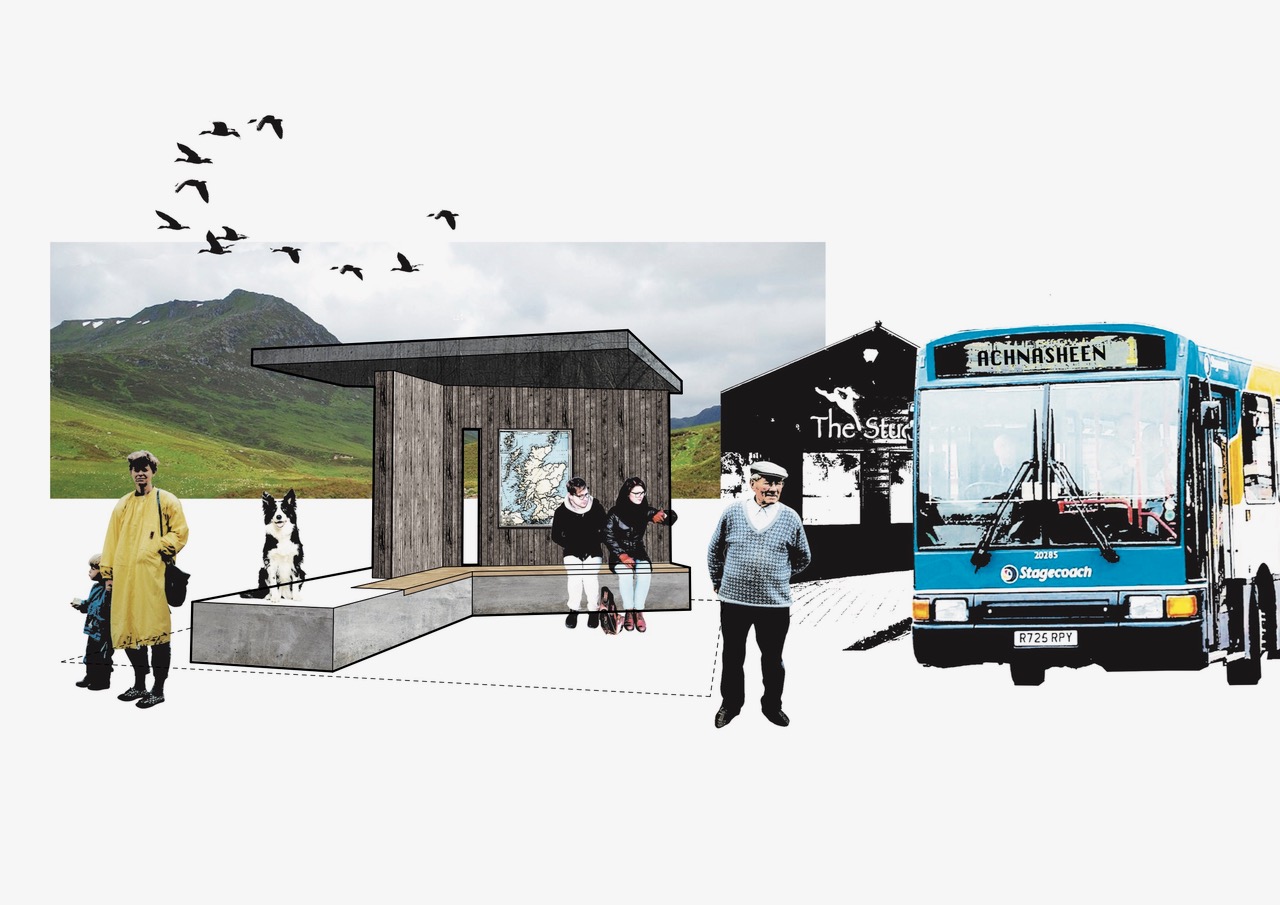
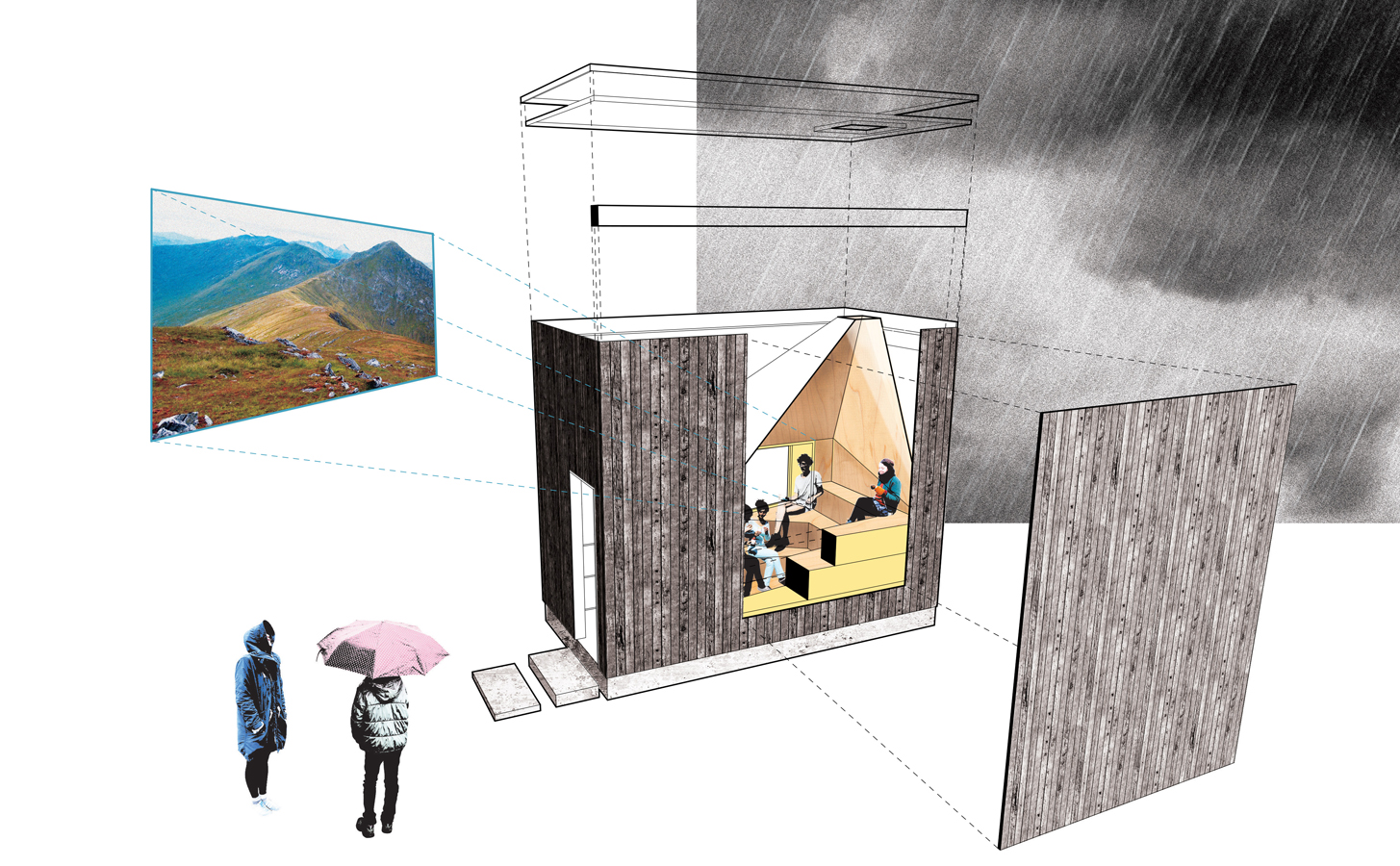
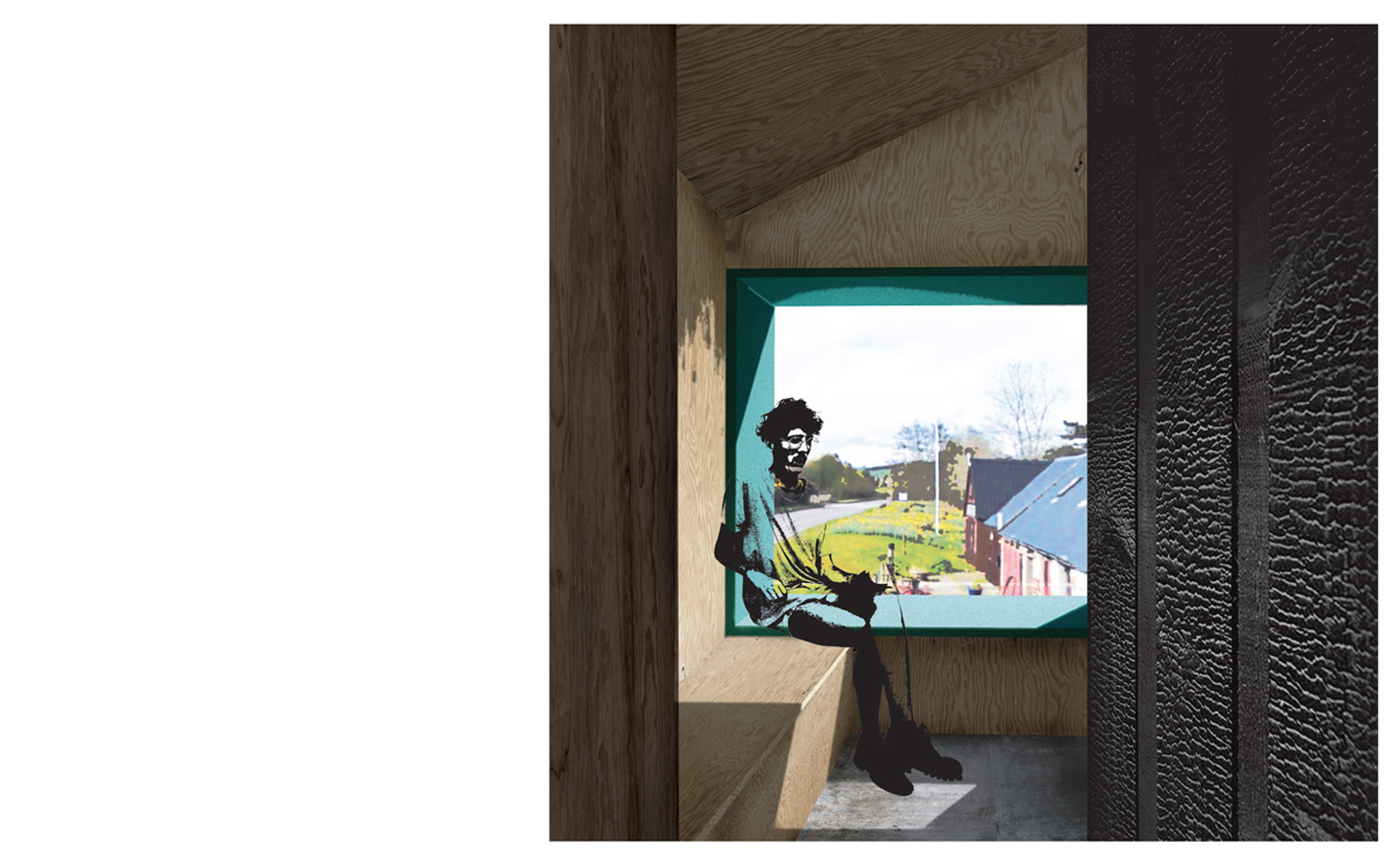
New Build House in Edinburgh Complete
We have recently completed this new build family home in the Swanston area of Edinburgh. The house is designed to nestle into it’s sloping site whilst maximising the views of the Pentland hills beyond. The orientation and form of the dwelling creates two private courtyards allowing the occupants to enjoy the morning and evening sun both outside and in the principal living area.

HLA Project For Sale
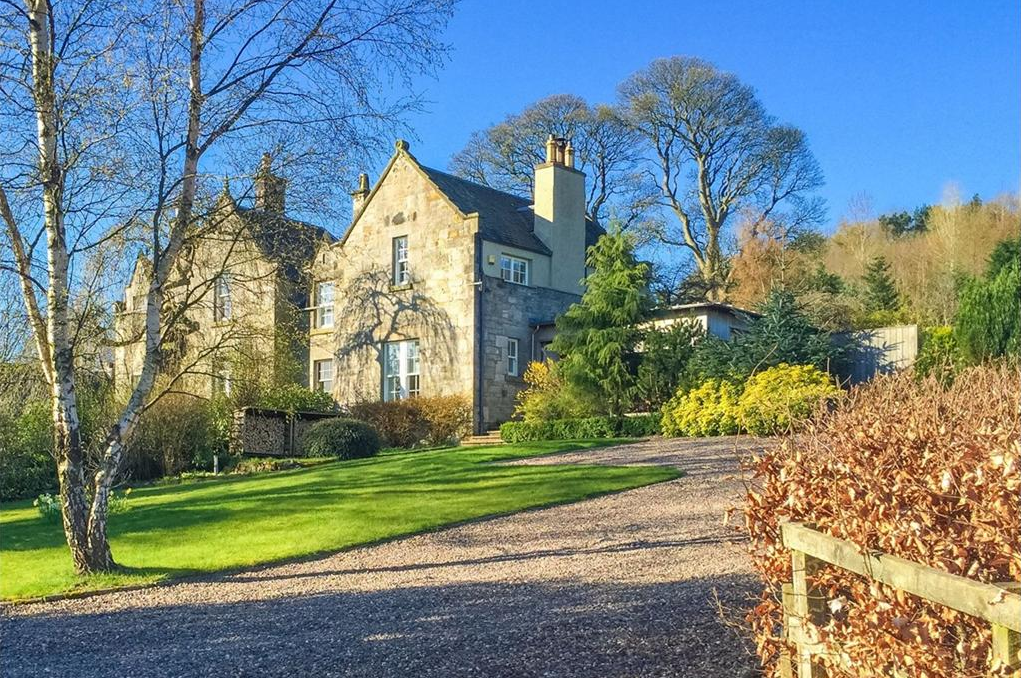
Our project at Hillend is currently up for sale, and is still looking fantastic after 11 years! Please contact the current owners through HLA to receive further information.
From England to Scotland and Beyond
Helen Lucas was recently invited by the American Institute of Architects (AIA) to discuss the practice of Architecture in the UK. In the podcast Helen shares her unique perspective on the profession, the workplace, sustainability, and what made her originally want to become an Architect.
RSAW Spring School 2015
HLA can confirm that Helen Lucas will be participating in the Royal Society of Architects in Wales Spring School 2015. Discussing some of our most recent projects around Scotland, Helen will be joined by Valerie Mulvin and Chris Loyn amongst others.
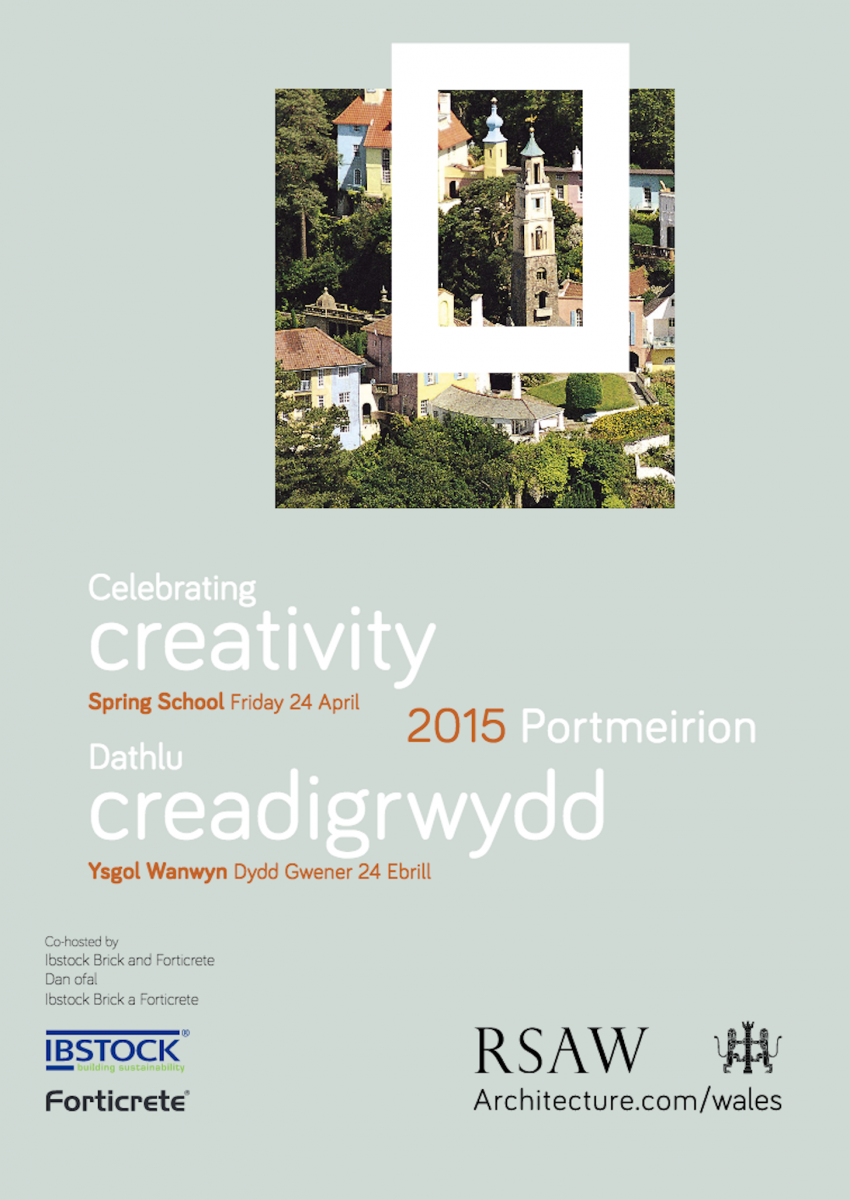
Dollar Stair Complete
We are very happy with the latest stair installation at our project in Dollar, Clackmannanshire. The continuous handrail and dark treads contrast with the decoration, and the post-less construction allows the light to flood into the newly formed space through spindle balusters.
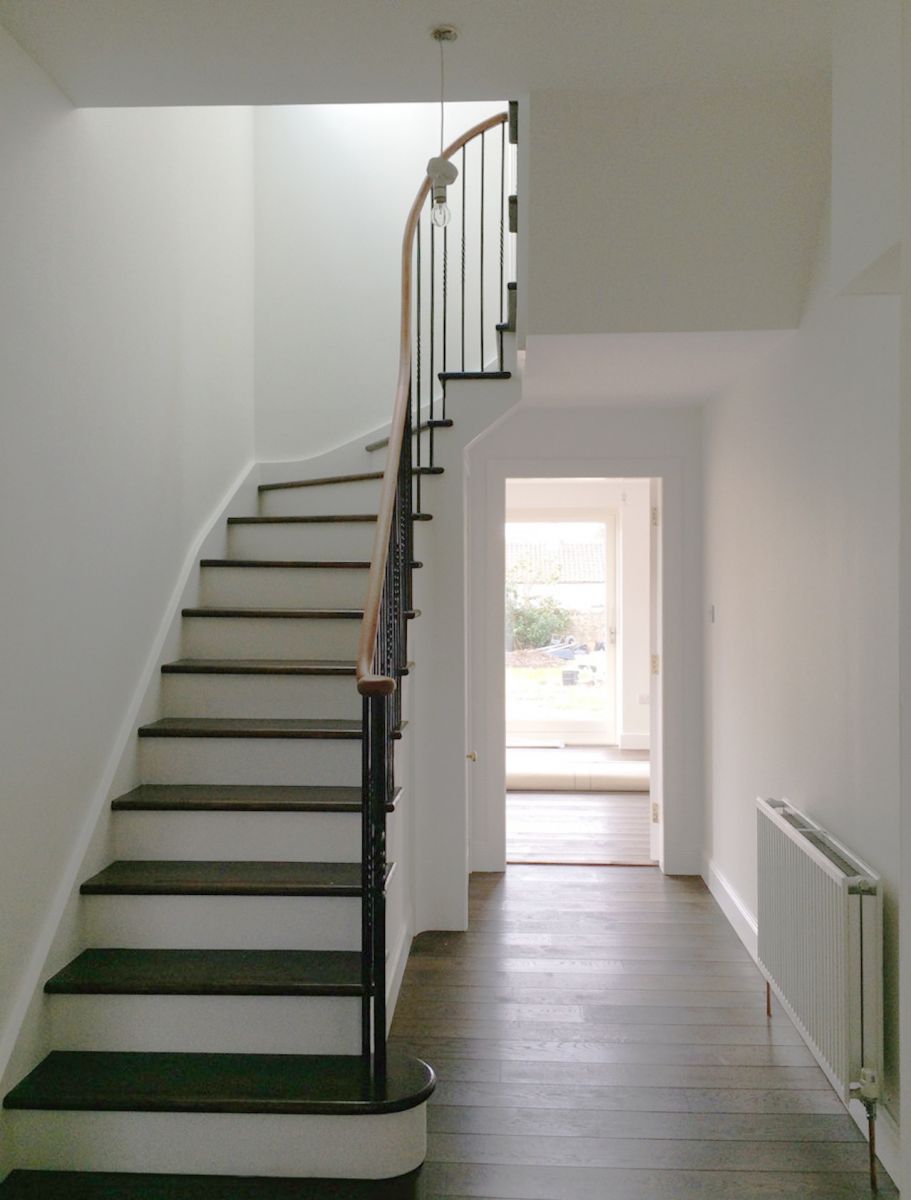
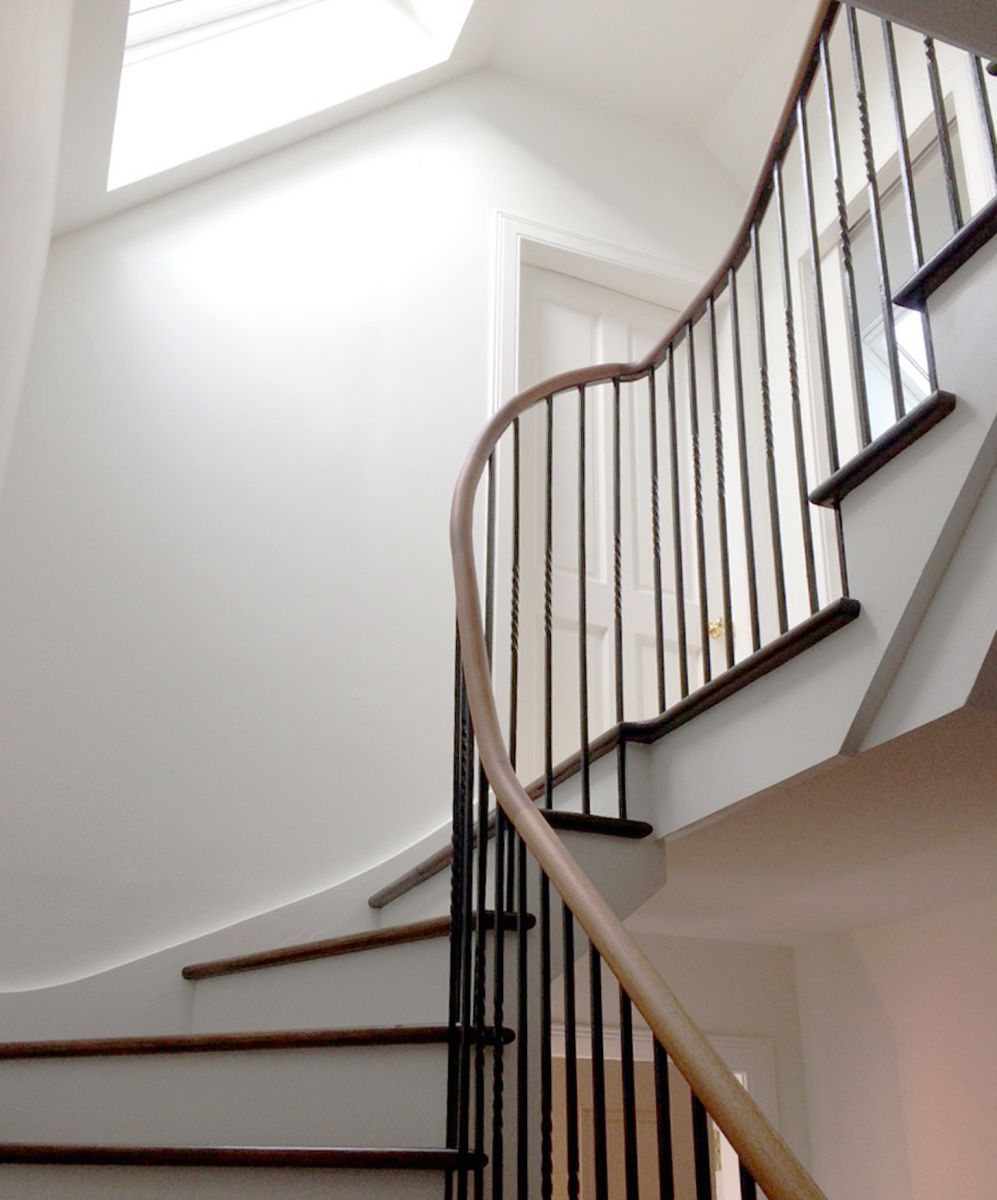
Highland Hotel Reopens
After a busy winter on site, HLA are delighted to announce that the Phase 1 of our Kylesku Hotel project is complete, with the hotel bar and restaurant open for business! Thanks to some fantastic weather our latest site meeting was held on the deck, in the warm sunshine.
Woodhall Road Nearing Completion
Stonework is nearing completion at our garden room extension at a C-listed house in Colinton, Edinburgh. With wide, postless-corner glazing, this space will provide fantastic views across the adjacent garden.
2014 IAA Convention
Helen Lucas Architects were delighted to attend the 2014 Inverness Architectural Association Convention on Skye. Enjoyable presentations included those by Hugh Strange, Jonathan Hendry and Malcolm Fraser amongst others, as well as a talk by Helen Lucas entitled 'Building on the Edge'.
The office was delighted to be awarded a Commendation for Best Use of Timber at our Croft House, Stoer, which was collected by Project Architect Claire Metivier.


Home & Interiors Feature
One of our North Berwick projects been featured in Home & Interiors Scotland.
Planning Permission for new house in Midlothian
Helen Lucas Architects have received plannning permission for a new low energy house in rural Midlothian. The house will feature an air source heat pump, rainwater harvesting and solar panels. The building will be clad with lime render, larch boarding and standing seam zinc roofing.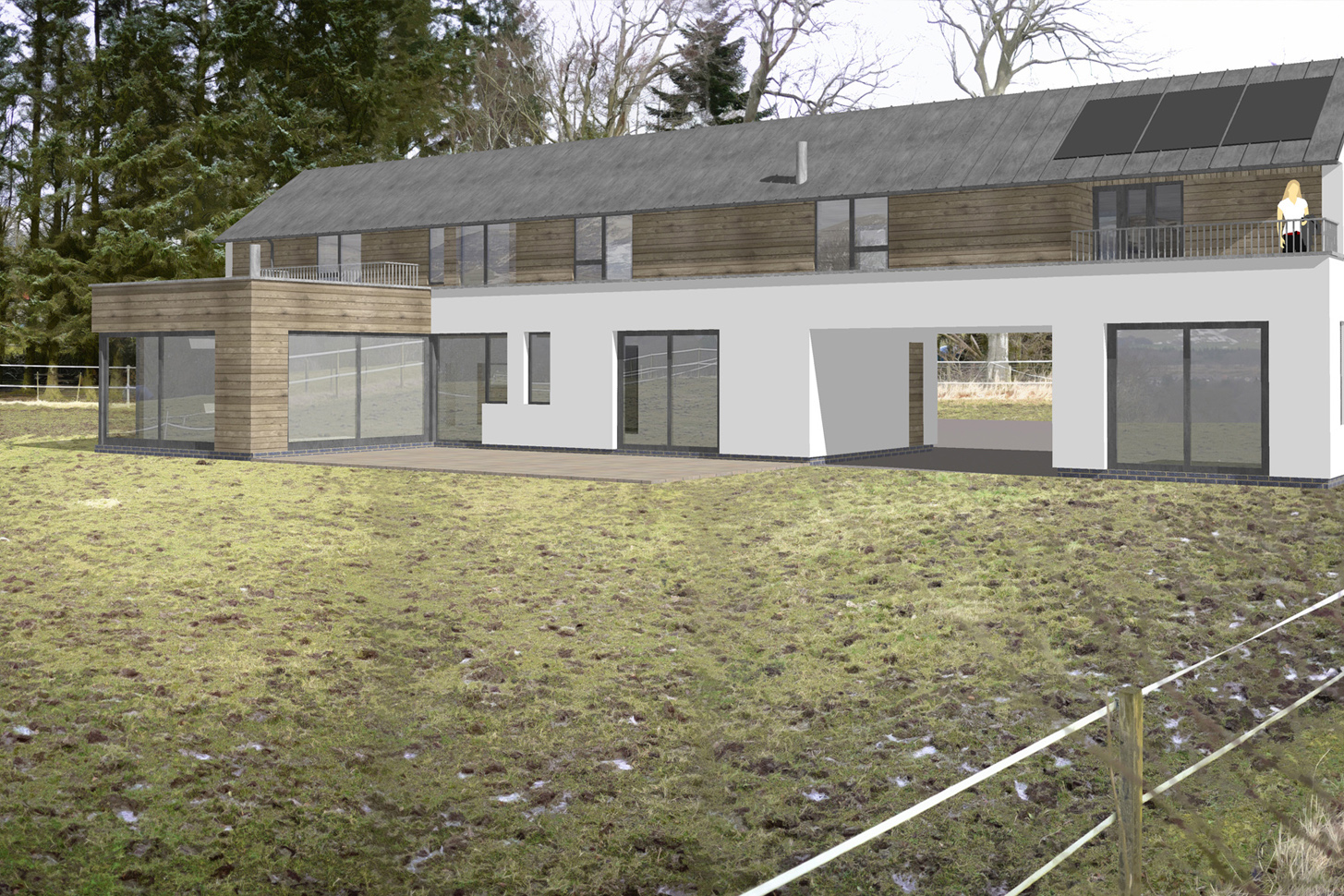
Planning Permission Granted for Canaan Lane
Planning Permission has been granted for a new house on Canaan Lane in Edinburgh's Morningside neighbourhood.
The 3d image below shows how the new 3-bedroom family house will use natural local sandstone to match the adjacent historic house, with a contemporary zinc-clad upper storey.

Helen Lucas Architects featured in The Guardian
This green oak framed house, completed in 2008, was featured in the homes section of the Guardian on Saturday 5th October. The photographs show how the house has weathered into - and become a natural looking part of - the landscape.
More information on this project >

Extension Complete in Edinburgh
An extension to a lower flatted villa within the Polwarth conservation area is now complete.
The addition provides a new front entrance and hall made from traditional stone. The traditional block to the front intersects with a timber clad building which contains a large living room, study and additional bedroom and cloakroom. The new contemporary living space has a large sliding door which opens across the outside of the building to provide access and views onto the private garden.


Seaside Home Complete in Inverness-shire
A new seaside family house is now complete in Roshven, Invernessshire.
The environmentally friendly house is constructed entirely of wood with Green oak frame creating large double height internal spaces. The timber walls have been super insulated with NBT breathable wood fibre insulation and a taped air tight wall construction. This makes the house very easy to heat. Due to the remote location there is no gas or water supply available. An Air Source Heat pump located under the houseuses electricity to generate energy at a three to one ratio to power the underfloor heating and domestic hot water. A bore hole drilled to a depth of fifty metres provides clean water from the rocks which is UV treated to provide the drinking water.
View more photographs of this project >

Proposals for Skye Croft
Helen Lucas Architects have designed a one and a half storey croft house for a remote windswept plot on northern Skye.
The living area is slightly sunken so when seated your gaze sweeps across the top of the machair and out to the sea beyond.

Glazing Polwarth Terrace
The glazing is being installed at Polwarth Terrace a Villa to the west of Edinburgh. This project is being constructed to a very tight timetable and is approaching watertightness after only six weeks on site.
One of the most interesting aspects of the design is this bespoke sliding door which slides across the external face of the cladding to give unimpeded access to the garden.

Progress update on a New Build in Roshven
A new build timber frame home in Roshven takes shape. The timber cladding has been added to a new build holiday home on the West Coast of Scotland.
The site overlooks a shingle beach with the building sited just above the high tide line. The siberian larch and iroko cladding will turn naturally to a silver grey harmonising with surroundings.
View the completed project >

Family home in the Highlands with wind turbine and solar panels.
Simple Shepherd's Cottage transformed into generous family home in the Highlands.
A contemporary, light extension to a small original cottage creates comfortable, airy living spaces with spectacular views out to the hills.
A wind turbine is sat distanced from the house and solar panels have installed on the south facing roof. This project was recently completed and featured in this month's Grand Designs Magazine.
View photographs of the completed project >
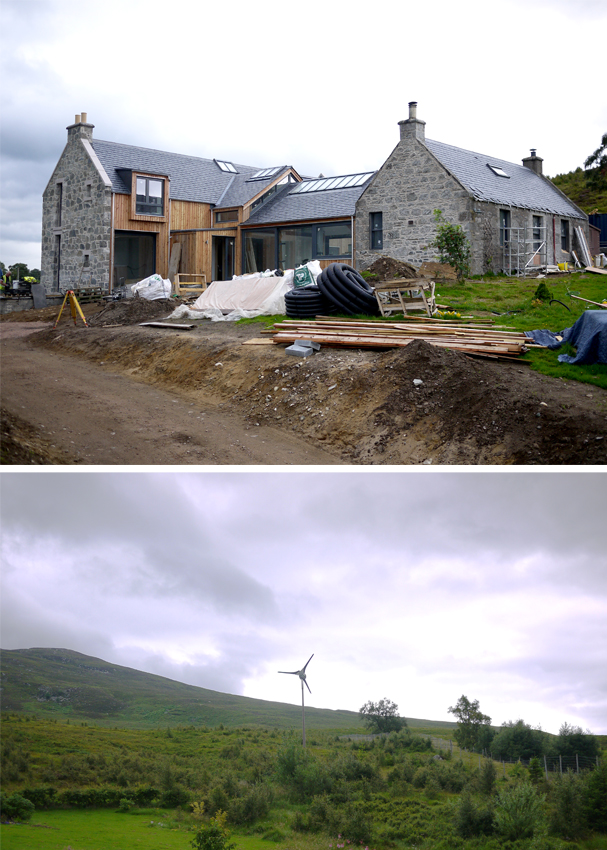





.JPG)




