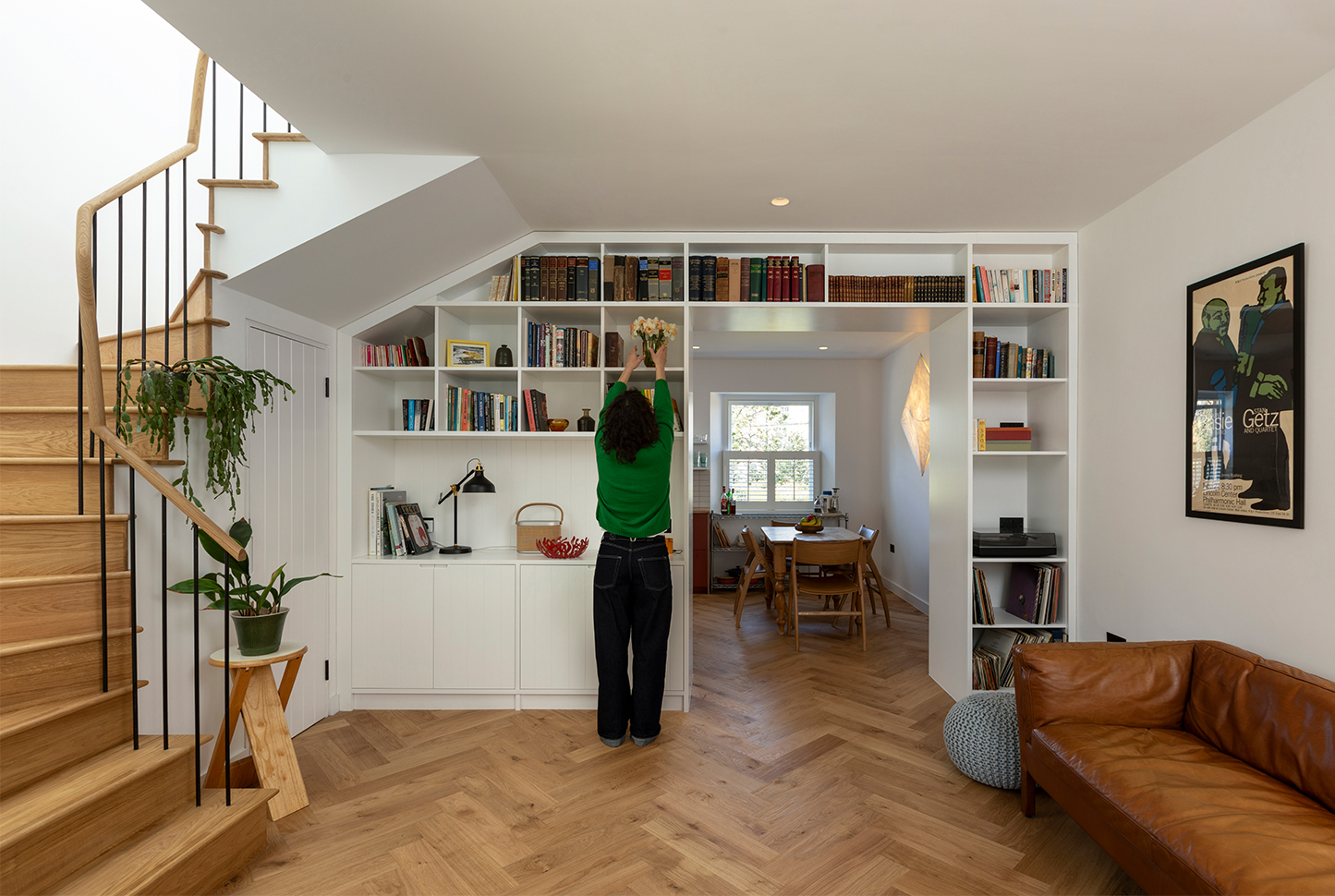Mews Renovation
Living Spaces
This two-storey mews building, is a Category B-listed property located within Edinburgh’s New Town Conservation Area. Formerly a stable and hayloft, it was converted into a domestic dwelling in the 1980s.
Renovation works focused on reconfiguring the internal layout to improve circulation, introduce natural light, and upgrade the building to meet contemporary thermal performance standards.
At ground-floor level, partition walls were removed and reoriented to create a bright, open-plan space that is tailored to modern living. All windows were upgraded to enhance performance and the original splayed ingos reinstated to maximise daylight to the interiors.
The stair was reconfigured to make more efficient use of the limited floor area and a large rooflight introduced above, flooding the heart of the home with natural light and opening up the ceilings to create a more generous first-floor landing.
Thermal upgrades centred on improving the performance of the building’s historic fabric. This was achieved through the use of sustainable, breathable materials, including woodfibre and cork insulation alongside internal finishes in breathable lime plaster.


























